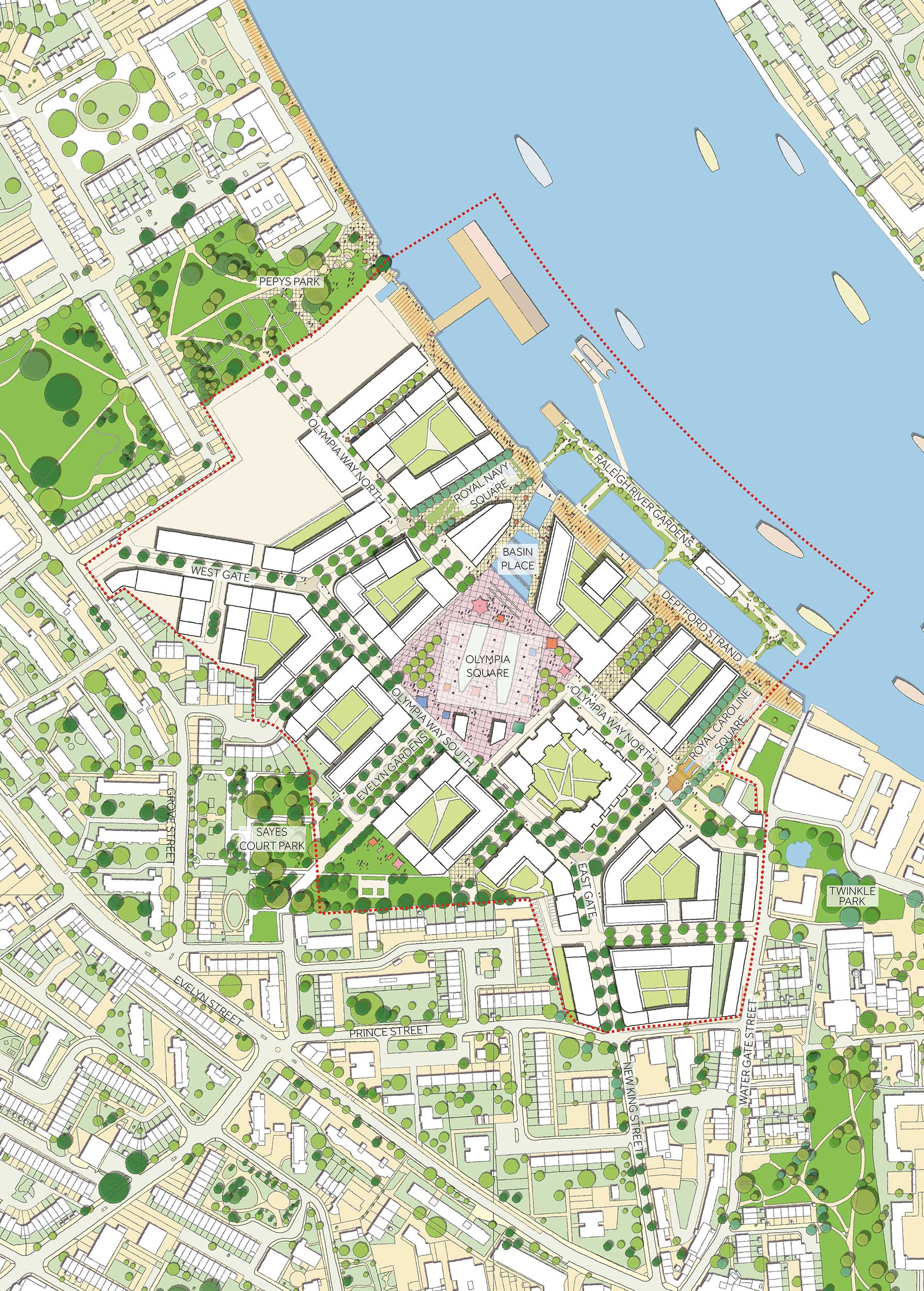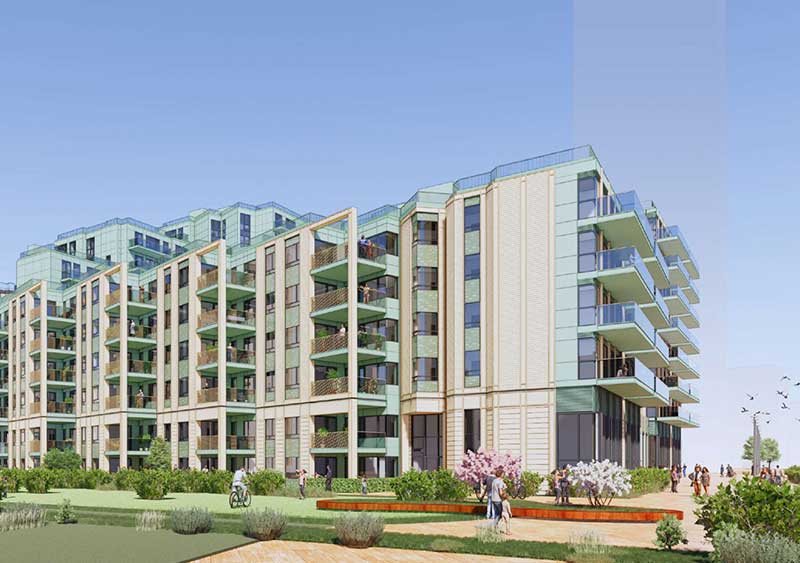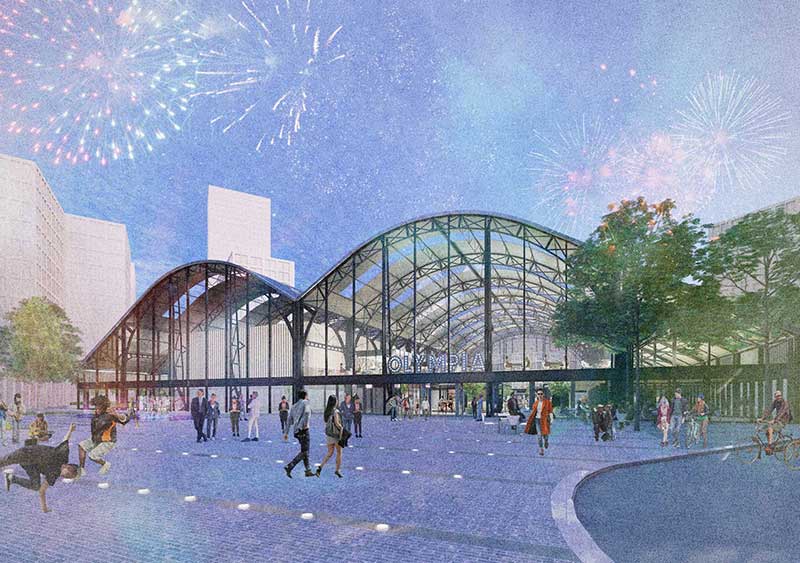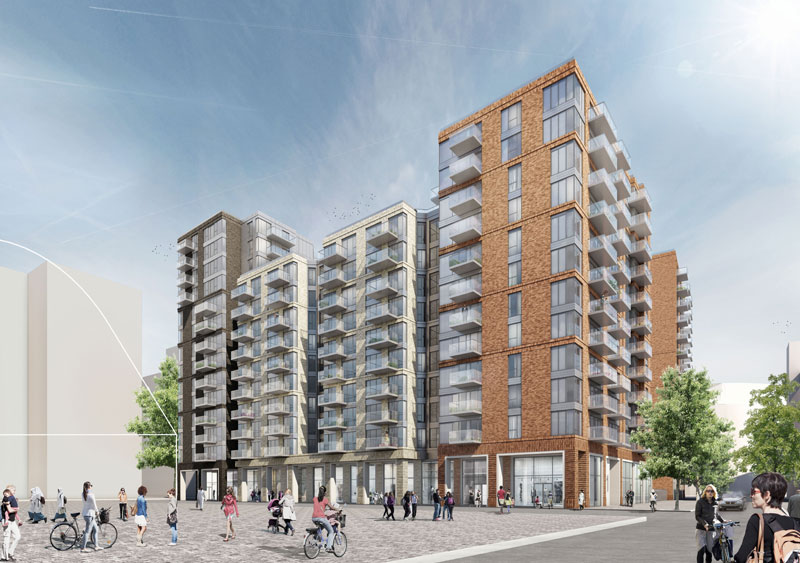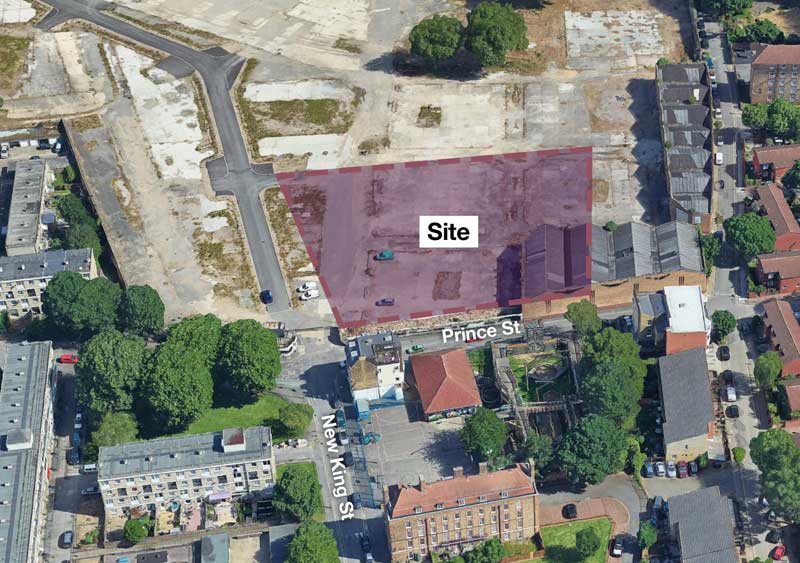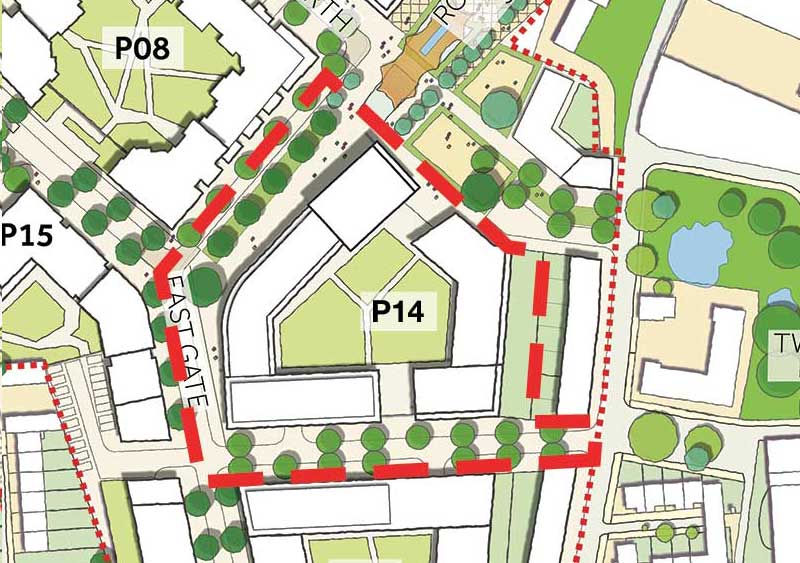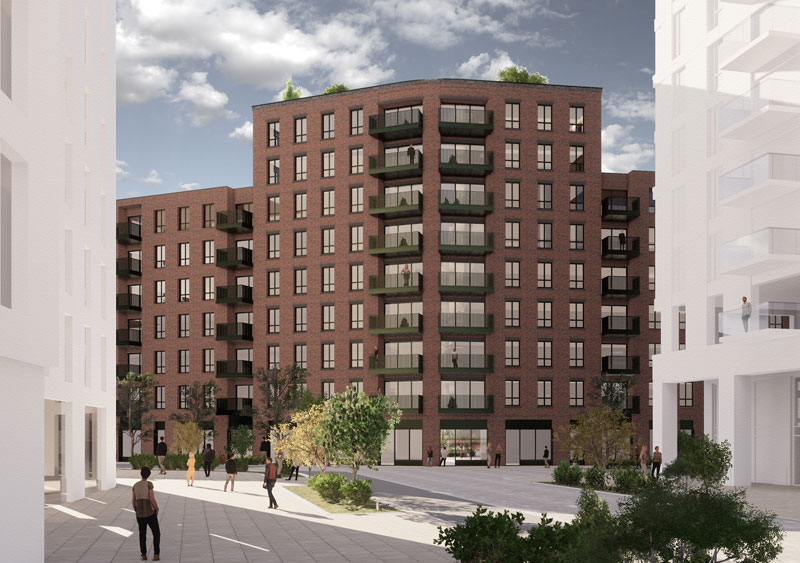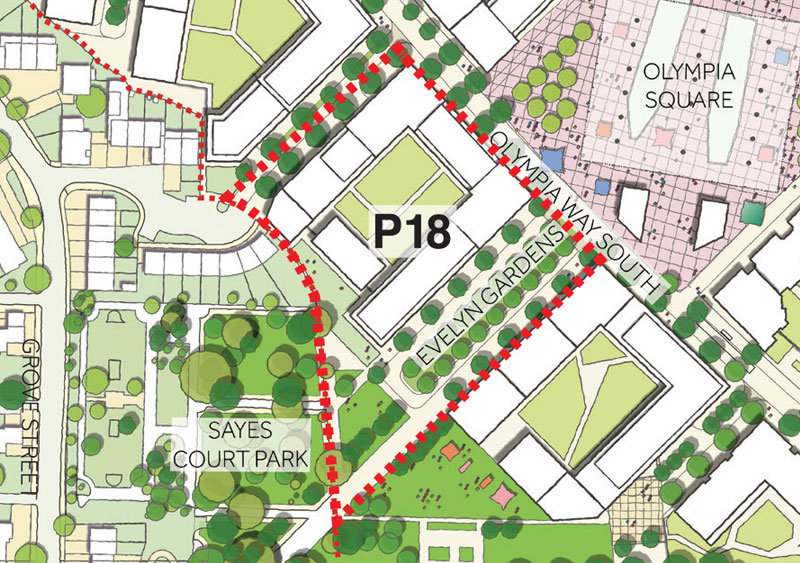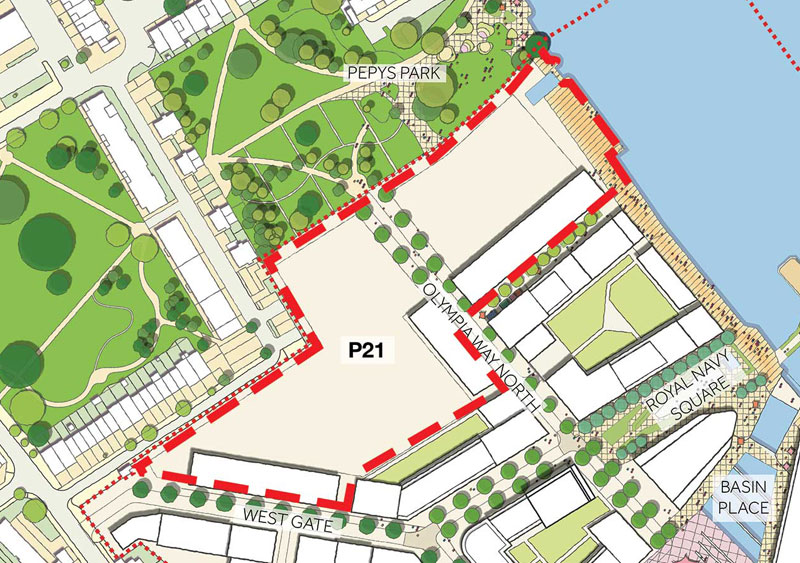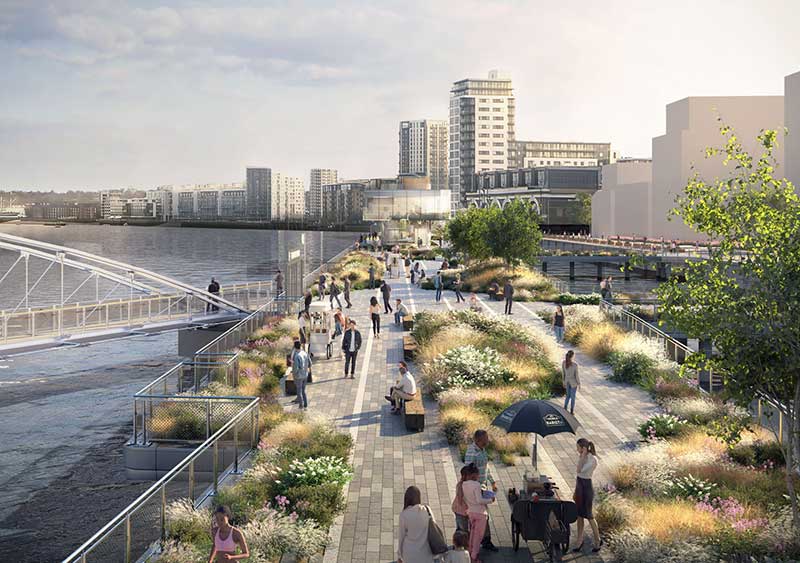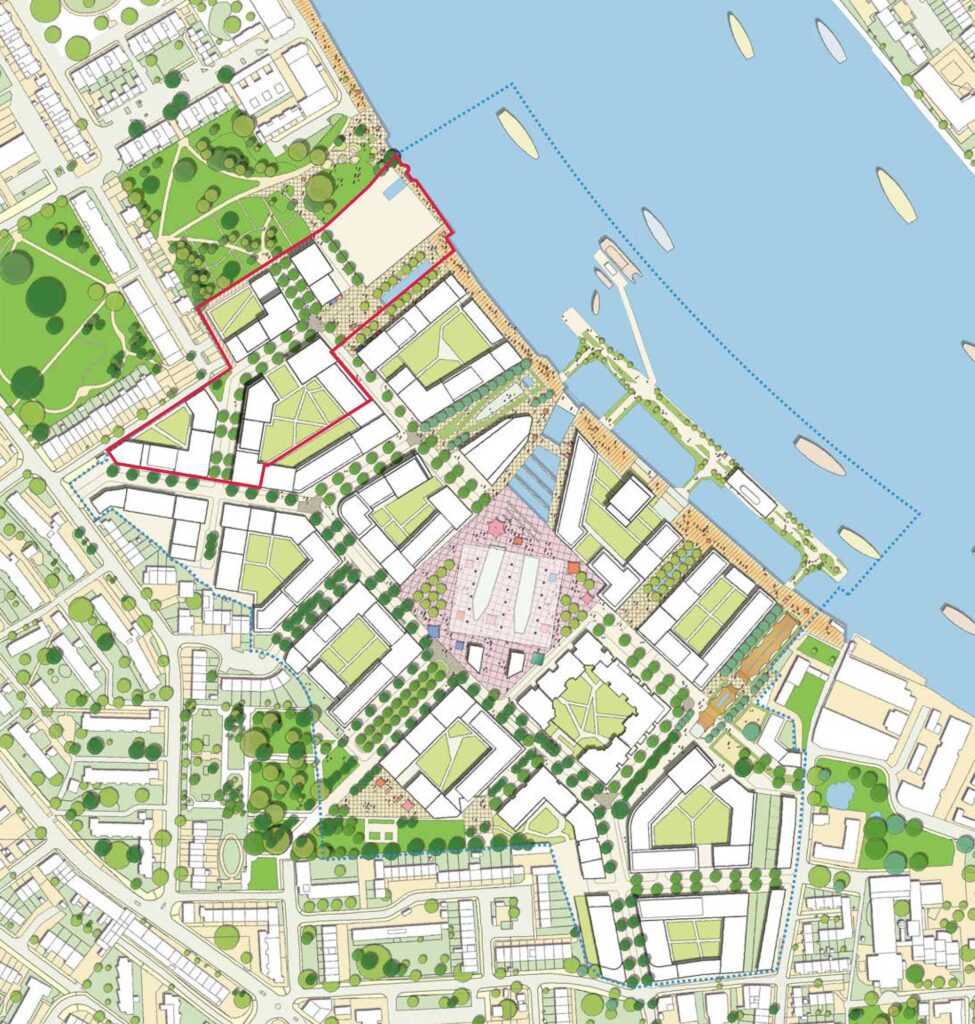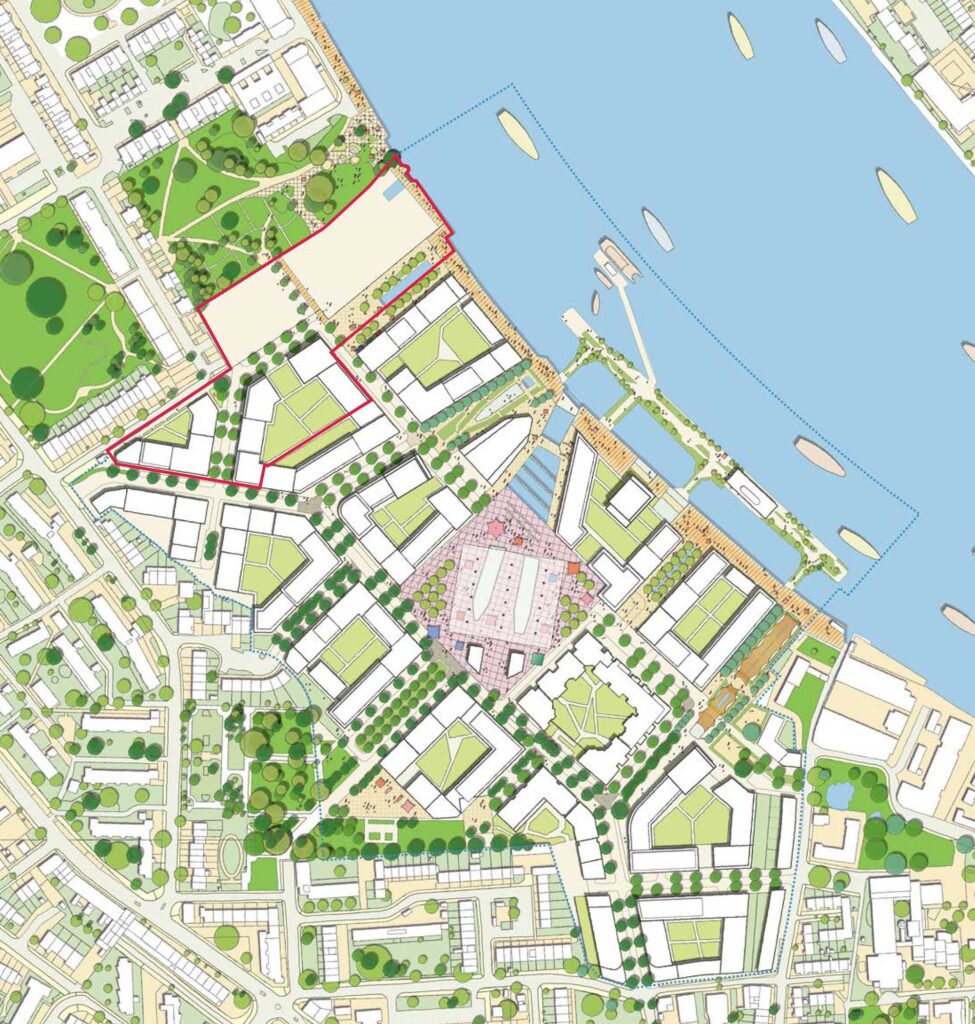The Masterplan Delivers
- The regeneration of Convoys Wharf provides new urban spaces and public access to the River Thames in an area closed to public access for the last 500 years.
- Convoys Wharf will deliver:
- 3,500 new homes for Lewisham and London.
- The current Reserved Matters Applications deliver 456 private and 124 Affordable Homes.
- Plot 15 provides Affordable Homes with a bias to Social Rent (52%) and are brought forward in advance of the required provisions of the Outline Planning Permission (OPP) and with a lower rent level (London Affordable Rent) than the OPP.
- Plot 08 provides homes for Lewisham and London, designed to sizes that exceed the National Space Standard. These 1- and 2-bedroom homes will be accessible for first time buyers and upscalers supported by the Help to Buy scheme.
- 2,000 full time jobs and 1,200+ construction jobs, supported by a Local Labour and Building Strategy and £500,000 employment and training funding to assist access to those employment opportunities.
- A Cultural and Meanwhile use strategy which, working with the Cultural Steering Group and the local community, will deliver successful placemaking programmes, projects and interventions.
Plot 21 – Public Consultation
- There is an opportunity to extend the masterplan to Plot 21, which is currently reserved for wharf related (largely industrial) uses. These uses will require access by heavy goods vehicles which are not compatible with the existing and future largely residential community.
- Plot 21 provides an opportunity to bring new homes, including affordable homes, new public space and enhanced riverfront access, employment opportunities and affordable workspace.
- The first Plot 21 public consultation was presented by the project team on 1st December 2020 to discuss their initial ideas for the site.
In response to public comments, we have reduced the amount of development in this area and pulled development away from the riverside and Pepys Park.
The development of this site would enable Convoys Wharf to bring forward more homes, provide more open public space and complete the Thames Path.
Exhibition boards from June 2022 consultation event
Plot 21 Webinar
This webinar event was held on 1st December 2020 in place of a drop-in consultation event due to Coronavirus restrictions. You can view a summary of the Plot 21 initial ideas and watch a replay of the webinar presentation below.
Plot 21 Consultation Presentation
These are the initial ideas for Plot 21.
This webinar event was held in place of a drop-in consultation event due to Coronavirus restrictions. Please note that it is an unedited recording of a live panel event. HPG accept no responsibility for the accuracy or otherwise with regard to statements made by the panellists. The webinar video will be available to view until Tuesday 5th January 2021.
Plot 21 – Public Consultation FAQs
A number of questions were raised by local residents from the public consultation events for Plot 21. We have set out our answers to them below.
Plot 21 is part of the consented Convoys Wharf Masterplan, where the site would be used for site logistics during the construction phase and is consented for industrial wharf uses as the masterplan approaches completion. The Plot 21 masterplan proposal that we are now consulting on will bring more beneficial uses to the local area by creating much needed housing and open-space, and a better connection between this site and the community.
The overall masterplan was designed using principles set out in the approved documents that were based upon the history and archaeology of the site and recognised urban design principles. In order to achieve these principles – routes to the river, continuation of the Thames Path, one street back links to the parks etc – the logical design approach is to continue the grid and grain of the approved masterplan to the edge of the boundary at Plot 21.
We intend to follow the design principle from the overall masterplan to keep edges facing existing residential neighbours as low as possible and this could mean there might be a few taller buildings in other parts of the site. The proposed building heights are between 3 and 33 storeys. Daylight/sunlight performance was assessed to ensure neighbours, proposed homes and the surrounding open space are compliant with the BRE standards.
The industrial uses which are currently reserved by the 2015 masterplan might require heavy goods vehicles and potentially disrupt the quiet enjoyment of the existing and future largely residential community in the area. Therefore, we are exploring the merits of a planning application which could bring this site into beneficial use, providing much-needed affordable housing, employment and public open space.
The wider masterplan is based upon a thorough understanding of the history of the site and a site wide archaeological study that informs where open space and buildings would be placed and what of the site’s heritage could be referenced in the public spaces. The individual building plots would be reviewed to see what historical uses there were on these particular plots and they would be referenced in the building design or in local art pieces within the plots themselves. We have the same historical and archaeological understanding of the Plot 21 site which would determine the open space and building layouts.
We are looking at a mix of uses for the site. The main uses will include housing, including affordable housing, and we will also include spaces for business, retail and restaurants. A smaller wharf area is also part of the plan for this site.
We intend to provide over 4,200 sqm of publicly accessible open space that is opened to all, including the Mast Pond Square, as well as direct links to Pepys Park within the proposals for Plot 21.
The proposals for Plot 21 retain space to accommodate the Lenox Project, which is reserved in the outline masterplan, to build a full size replica of the 17th century warship.
The Lenox charity is currently working up a viable business plan for the construction of the vessel. The area set out for the Lenox Project will be available when the planning application has been determined and relevant legal conditions met. It is too early to tell in terms of whether it would be built at the beginning or end of the building of Plot 21, should consent is granted. If the Lenox Project does not come forward, then the space would still be reserved for wharf related uses.
There would be some employment opportunities associated with the Lenox, and we are hoping to provide employment space within the wider scheme for Plot 21, including affordable workspace.


