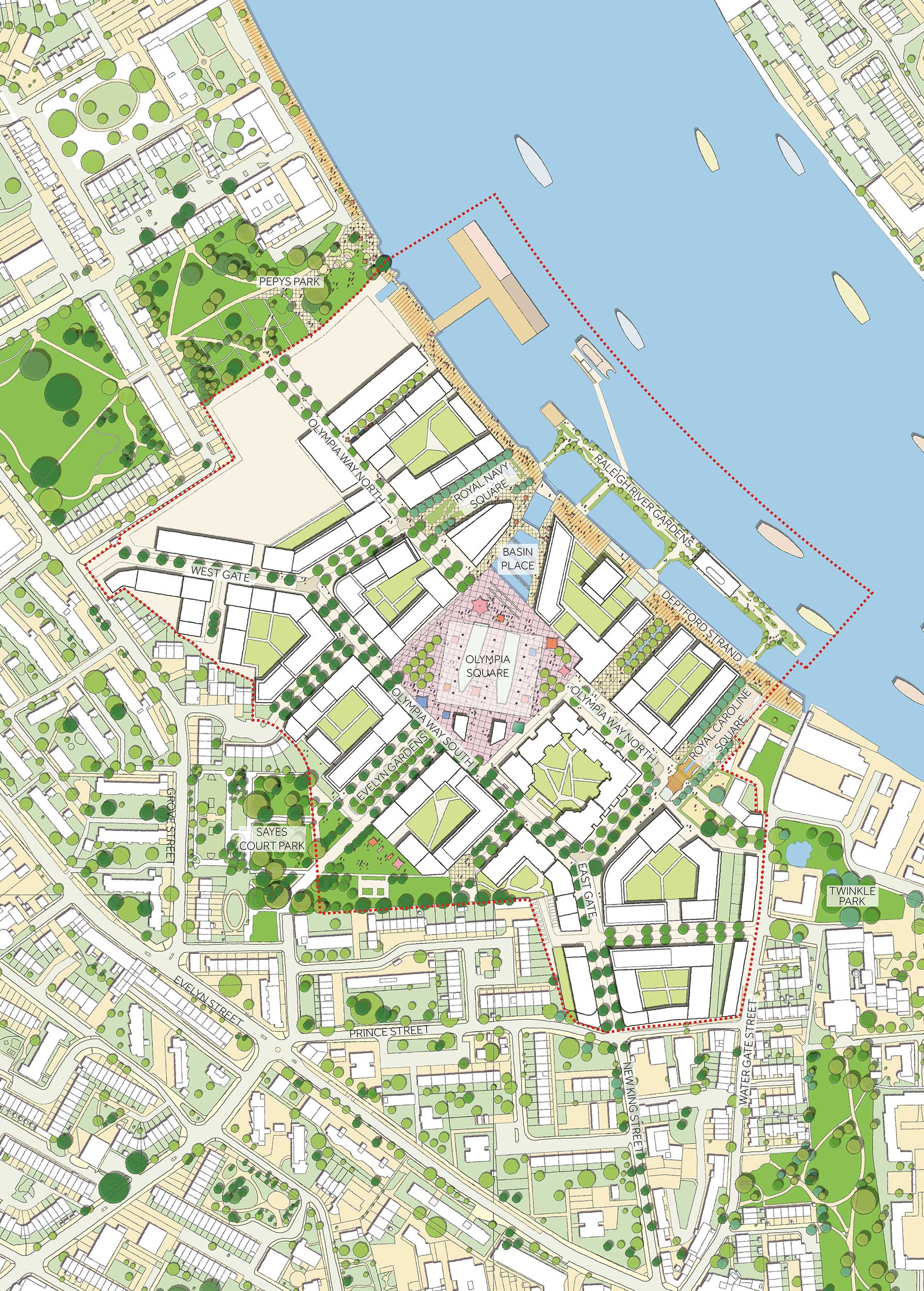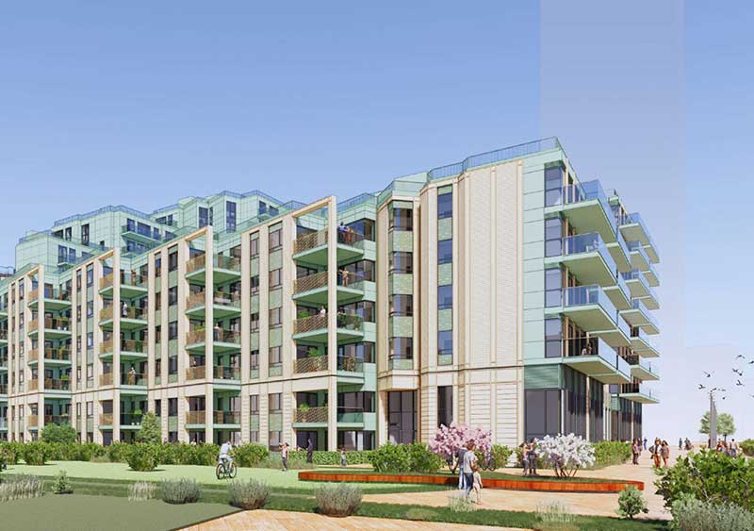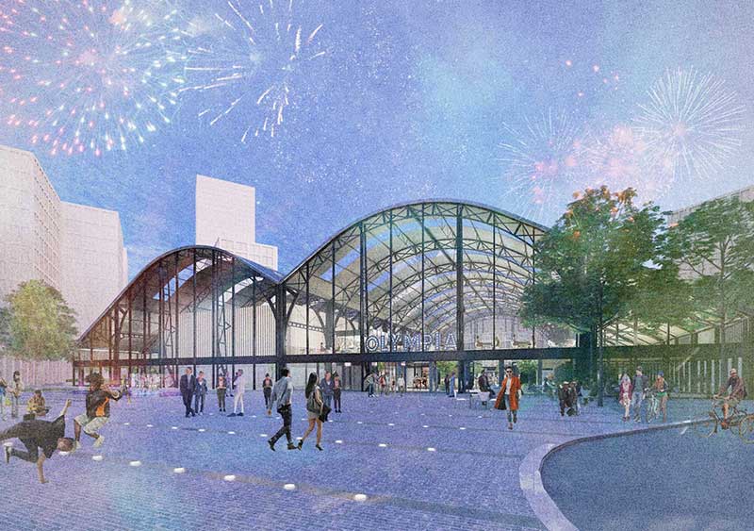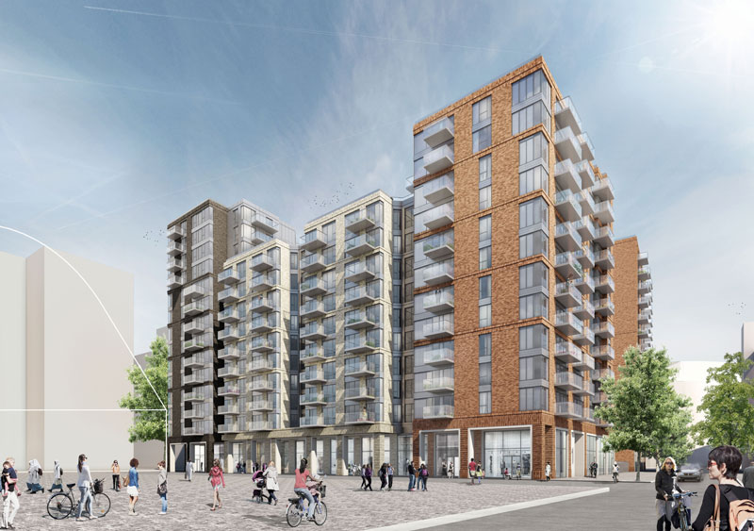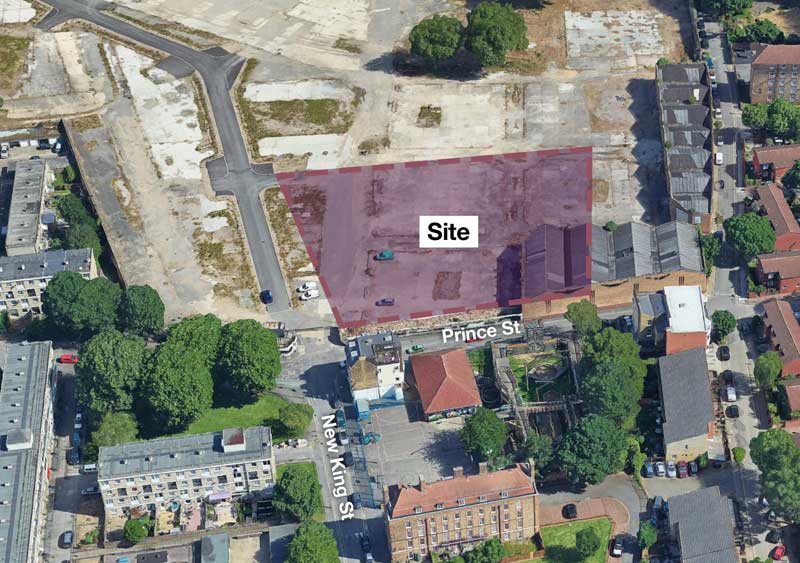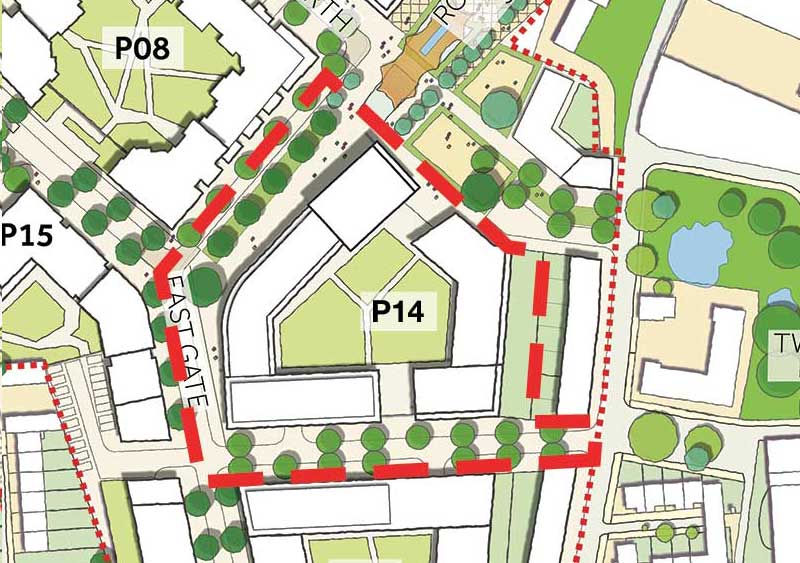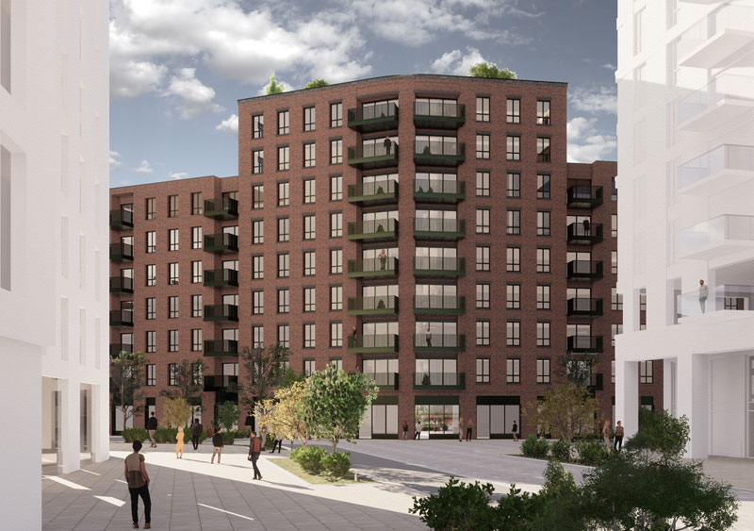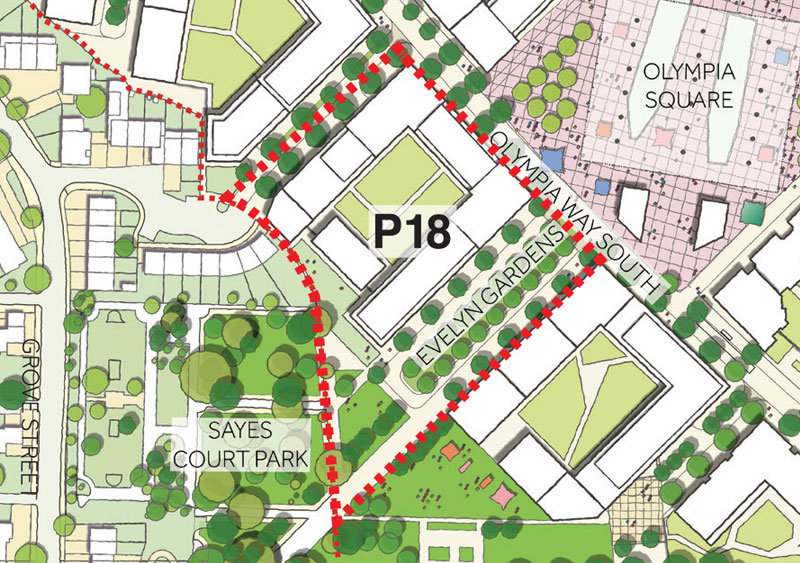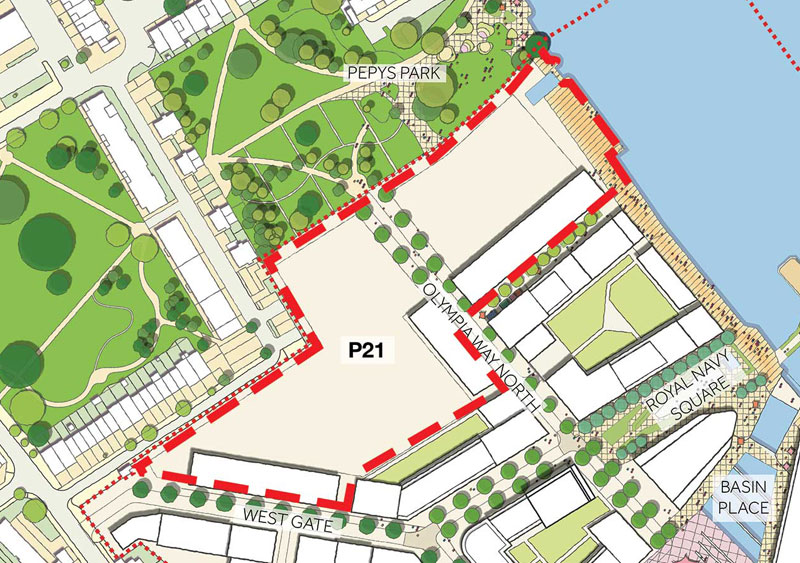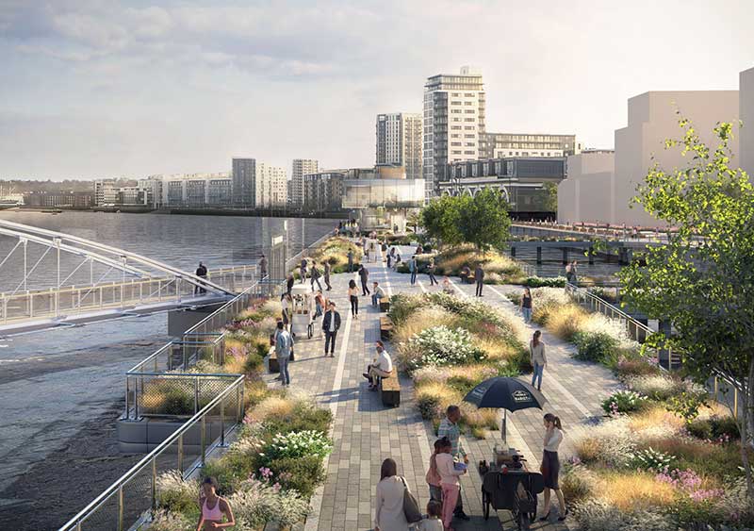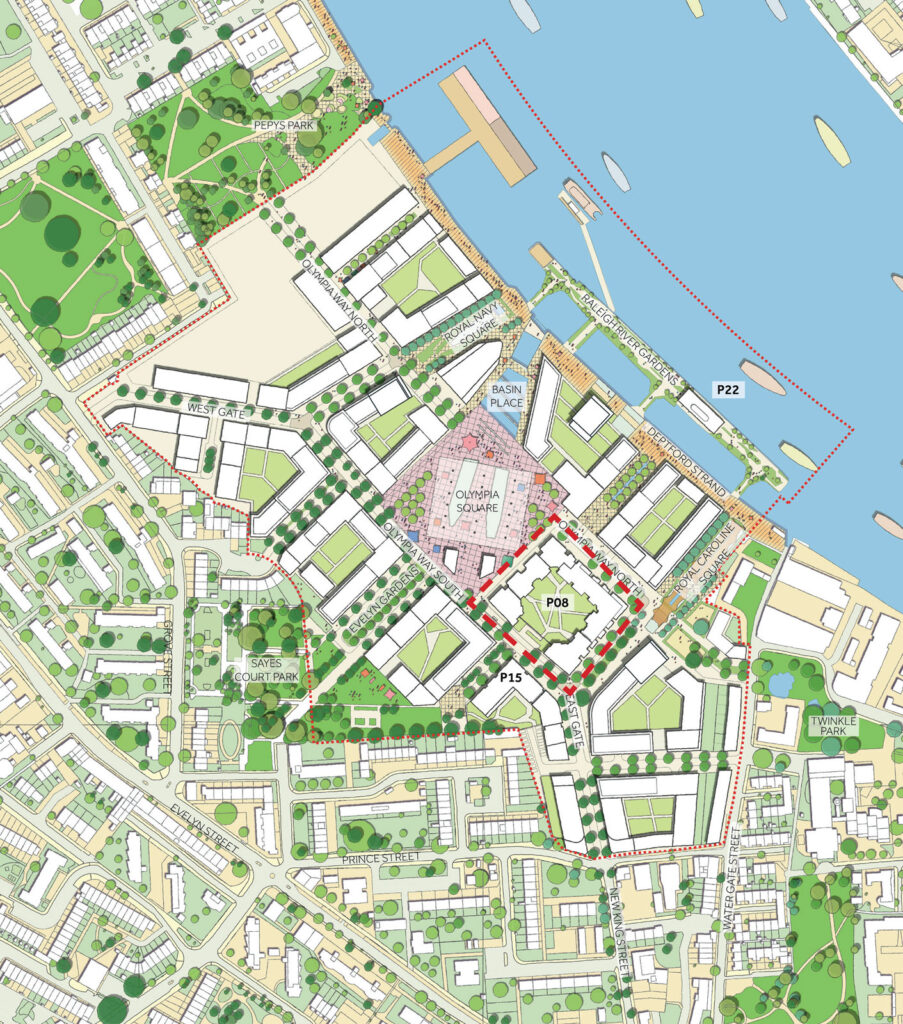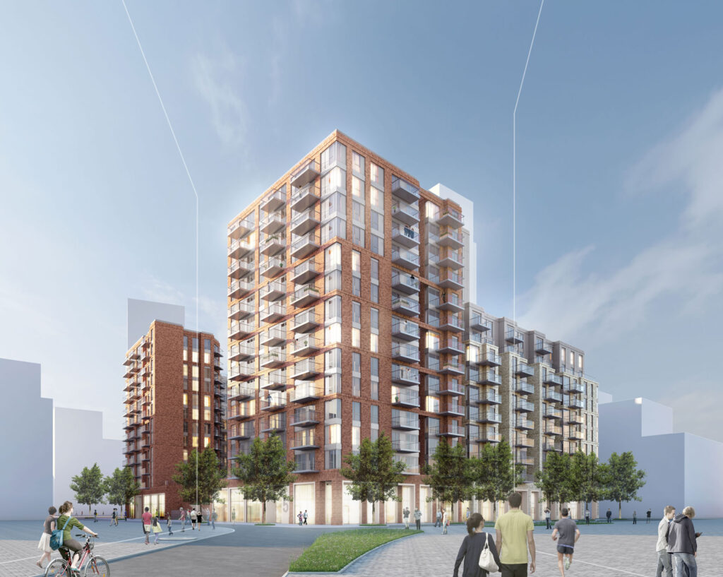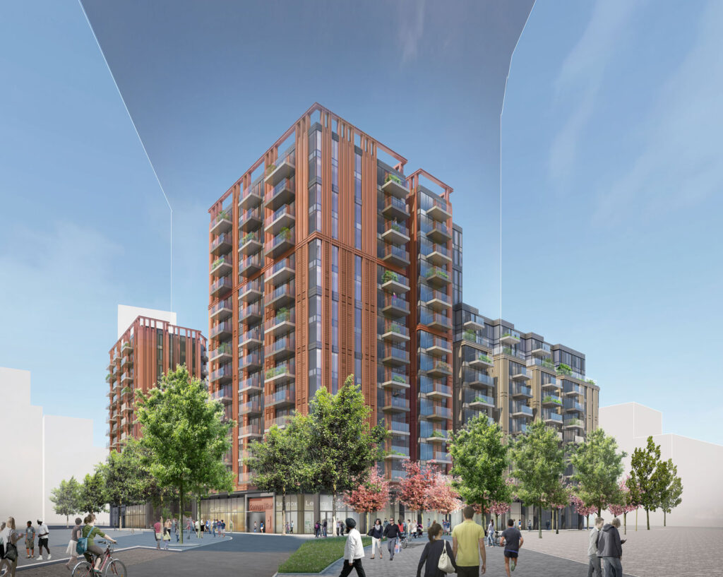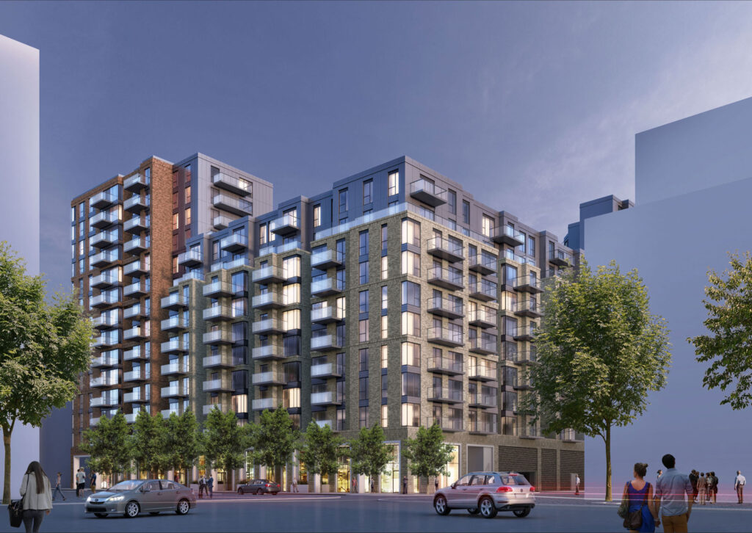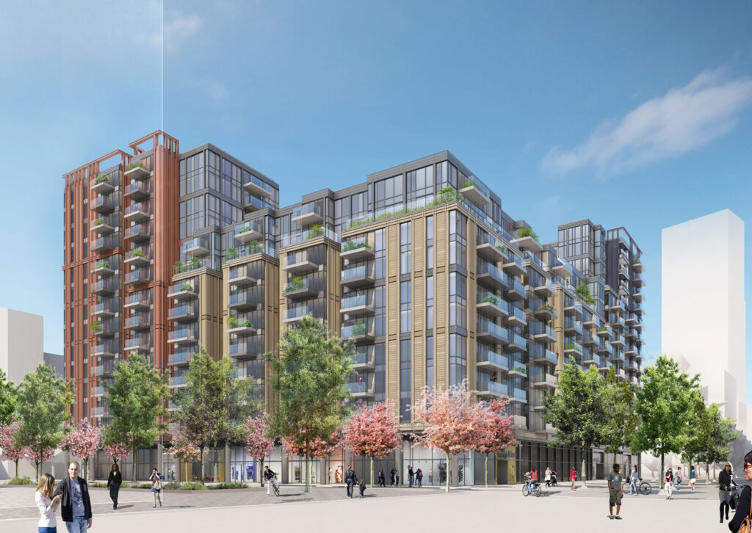The Masterplan Delivers
- The regeneration of Convoys Wharf provides new urban spaces and public access to the River Thames in an area closed to public access for the last 500 years.
- Convoys Wharf will deliver:
- 3,500 new homes for Lewisham and London.
- The current Reserved Matters Applications deliver 456 private and 124 Affordable Homes.
- Plot 15 provides Affordable Homes with a bias to Social Rent (52%) and are brought forward in advance of the required provisions of the Outline Planning Permission (OPP) and with a lower rent level (London Affordable Rent) than the OPP.
- Plot 08 provides homes for Lewisham and London, designed to sizes that exceed the National Space Standard. These 1- and 2-bedroom homes will be accessible for first time buyers and upscalers supported by the Help to Buy scheme.
- 2,000 full time jobs and 1,200+ construction jobs, supported by a Local Labour and Building Strategy and £500,000 employment and training funding to assist access to those employment opportunities.
- A Cultural and Meanwhile use strategy which, working with the Cultural Steering Group and the local community, will deliver successful placemaking programmes, projects and interventions.
Plot 08 – permission granted by Lewisham Council
Plot 08 consists of 456 new homes, 1650m2 of retail and café / restaurant uses, car and cycle parking spaces as well as new landscaping and high quality public realm.
The ambition for Plot 08 is to successfully establish Convoys Wharf as Deptford’s new neighbourhood, linking to the existing Deptford High Street, whilst delivering fantastic places to live with residents’ communal gardens including creative outdoor play for under 5’s.
Planning permission was granted for Plot 08 in June 2020. Hutchison Property Group is proposing enhancements to the appearance of the building to provide for:
- Refinement of the design delivering a contemporary, high-quality, and elegant building.
- Enrichment of the design through further response to the site’s history and heritage.
- Opportunity for increased use of modern methods of construction with façade panels produced off-site.
These enhancements are proposed to increase the quality of the design and set a high standard for the rest of the masterplan to follow on from.
Thank you to everyone who provided comments on our consultation for the proposals to enhance the façade for Plot 08.


