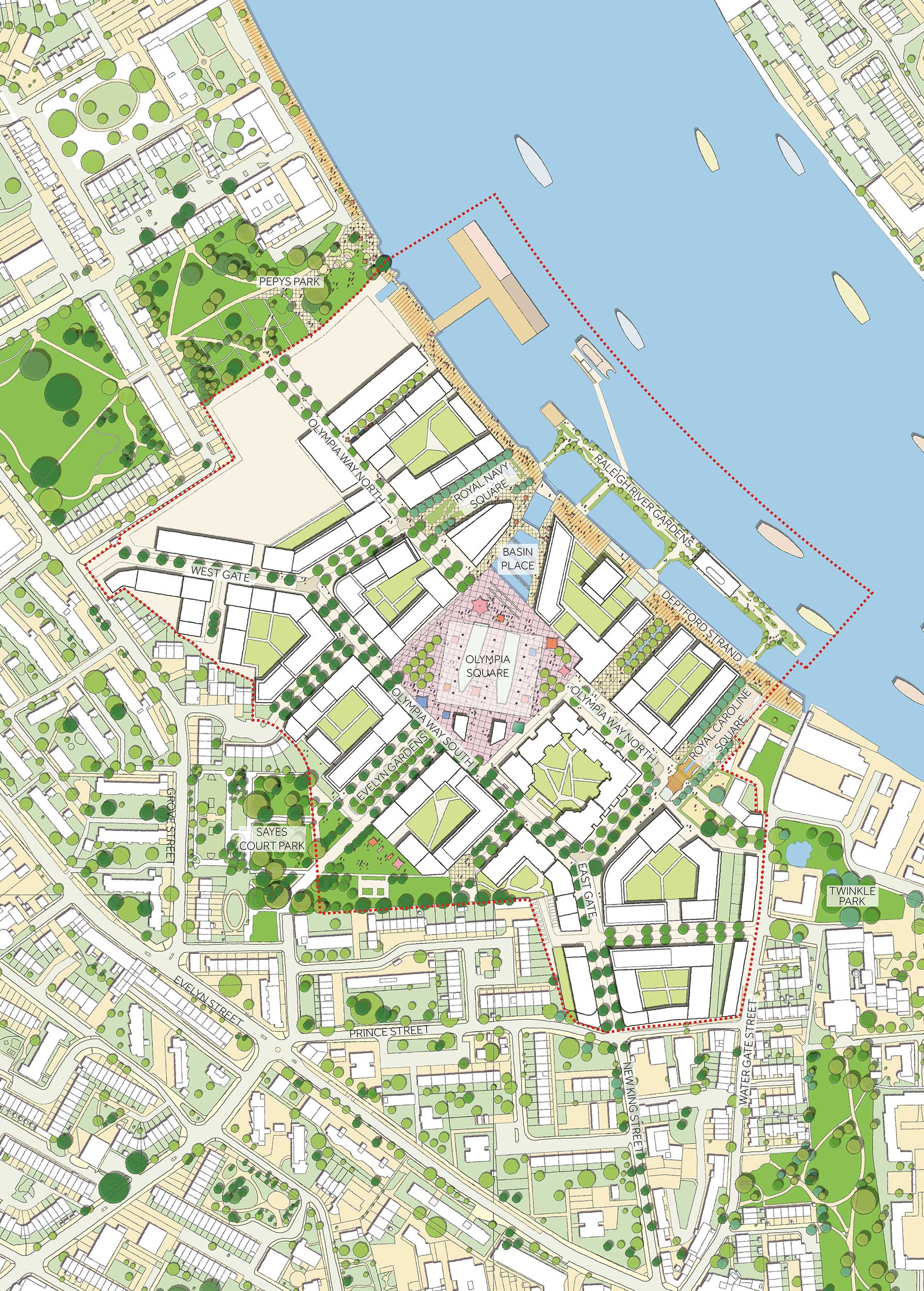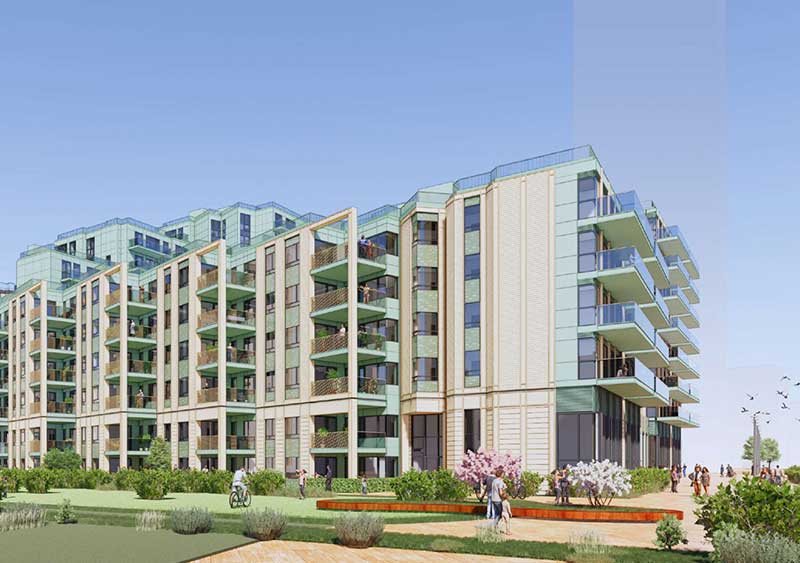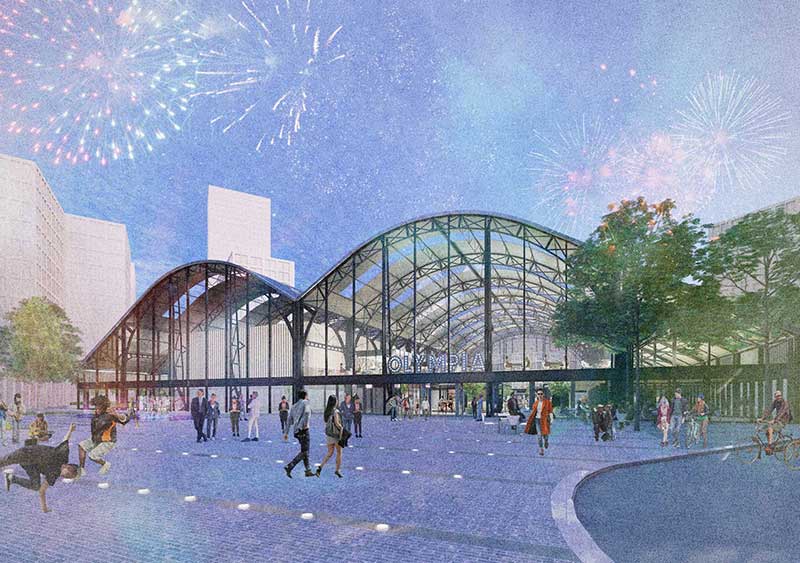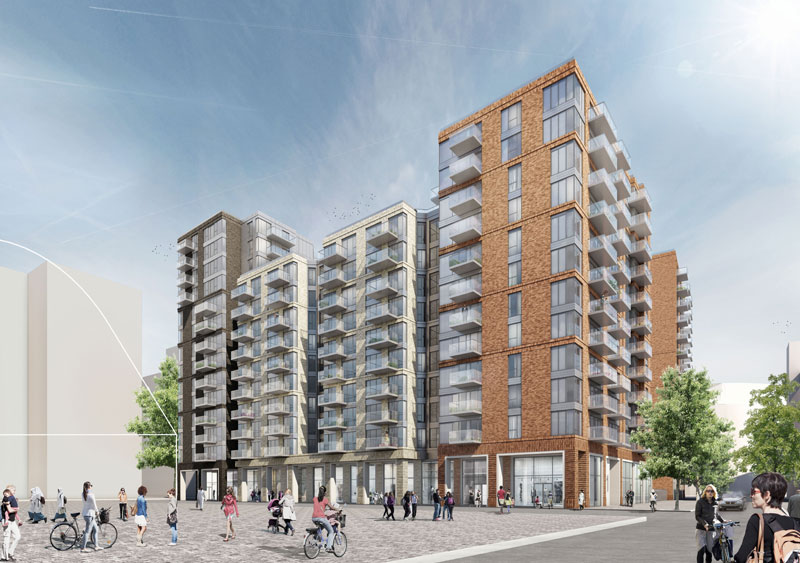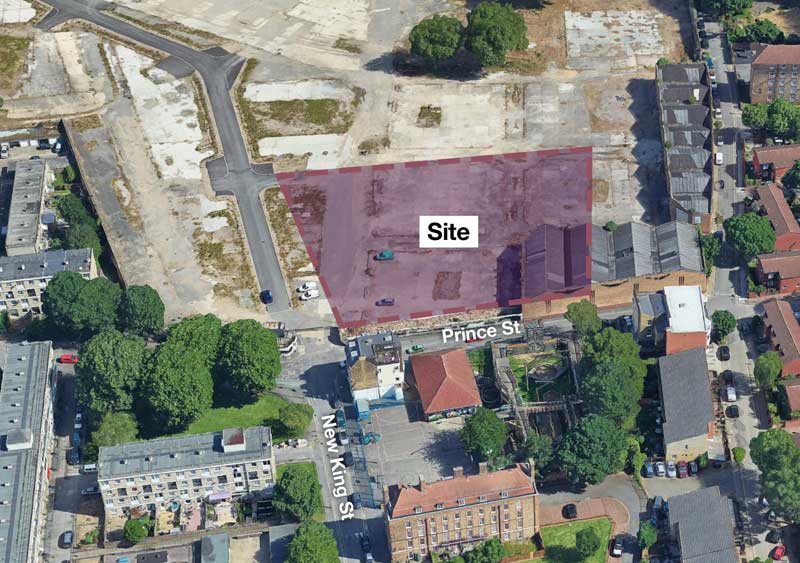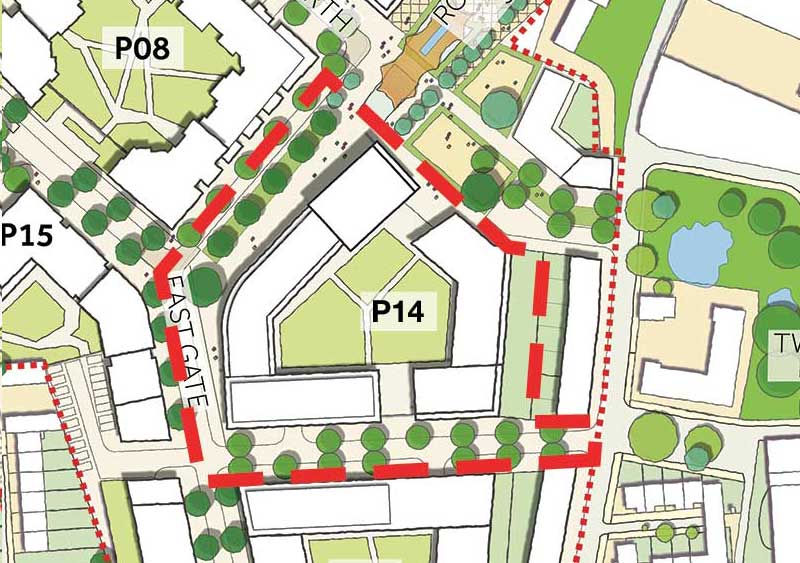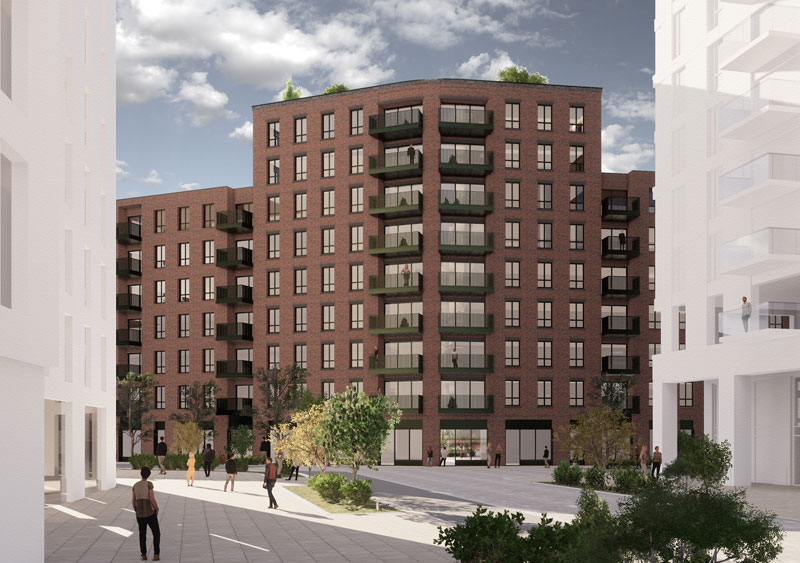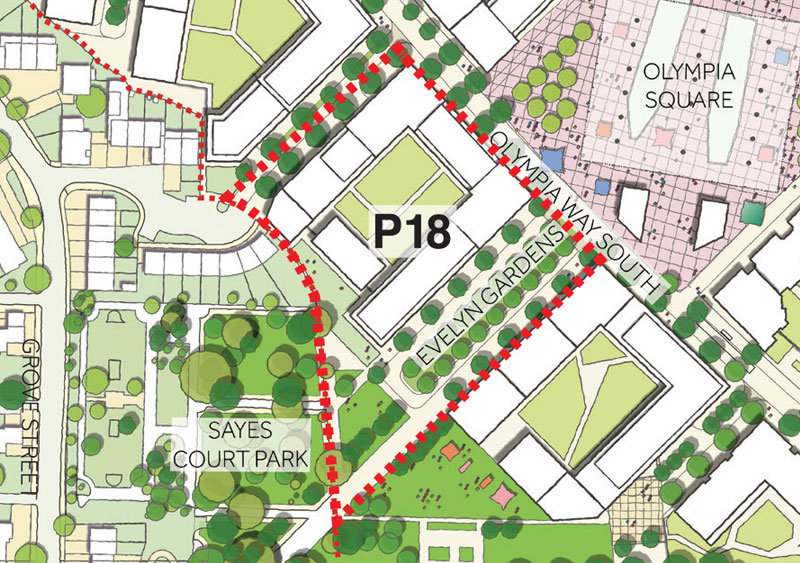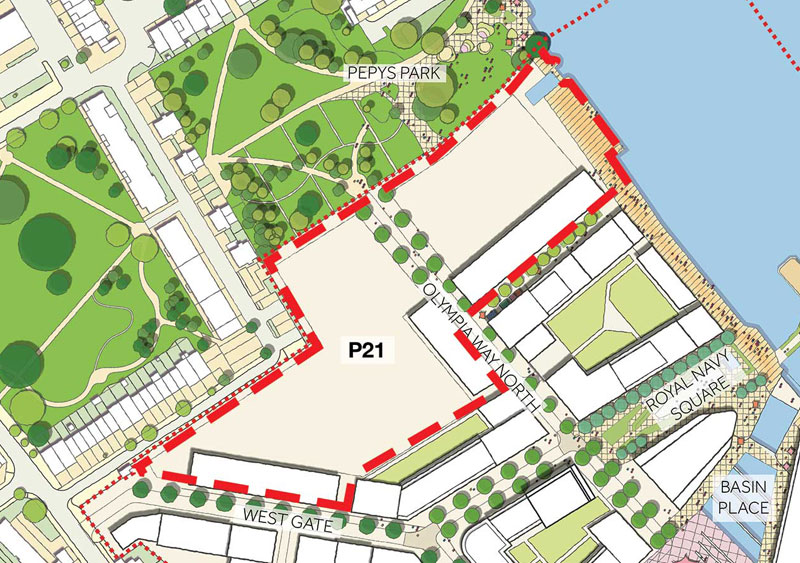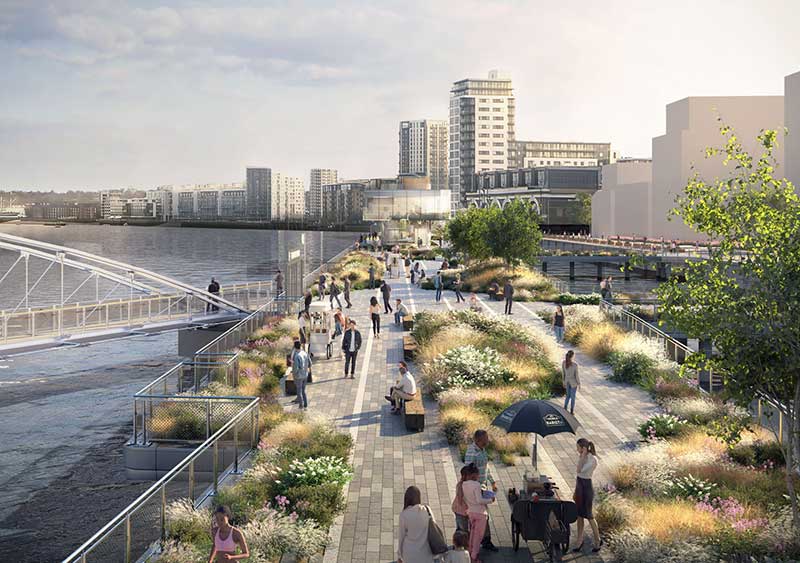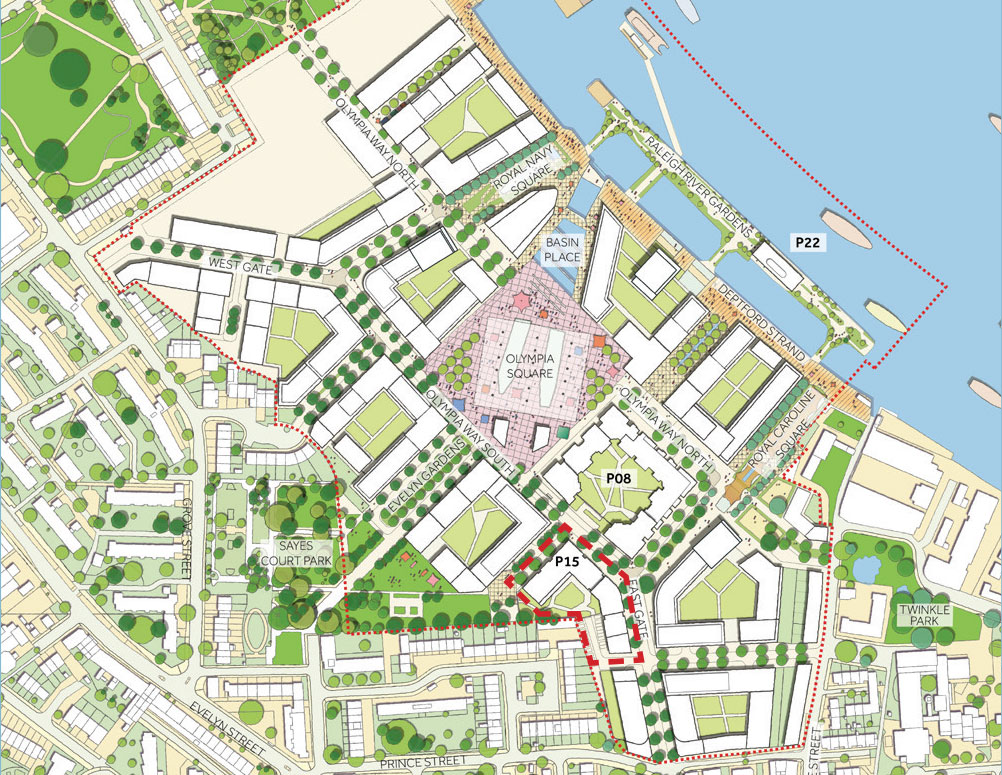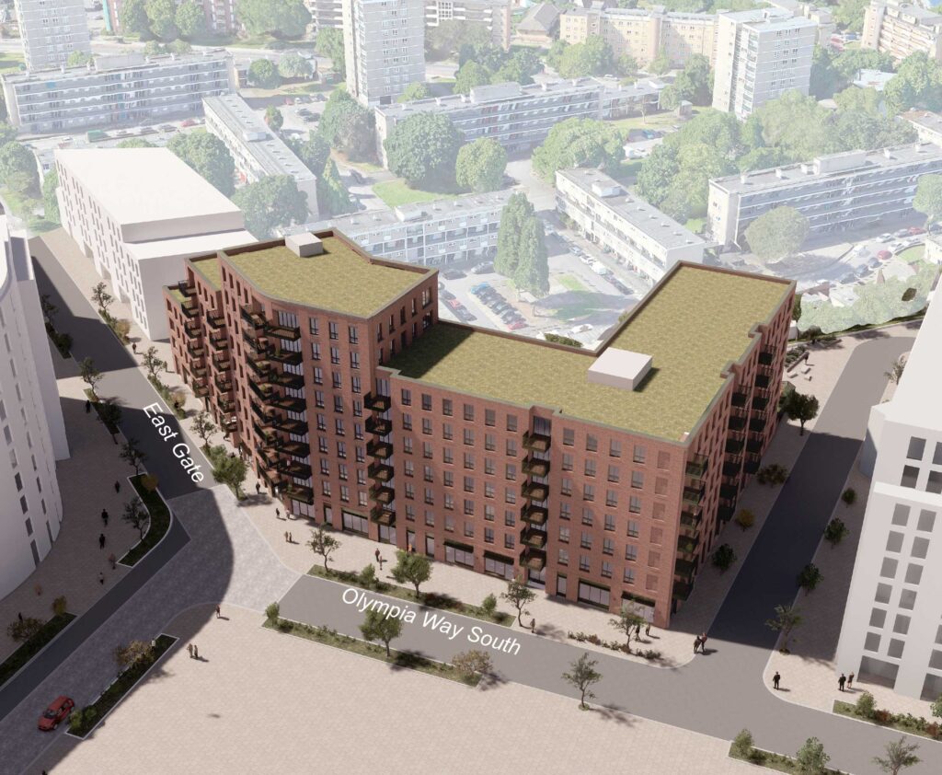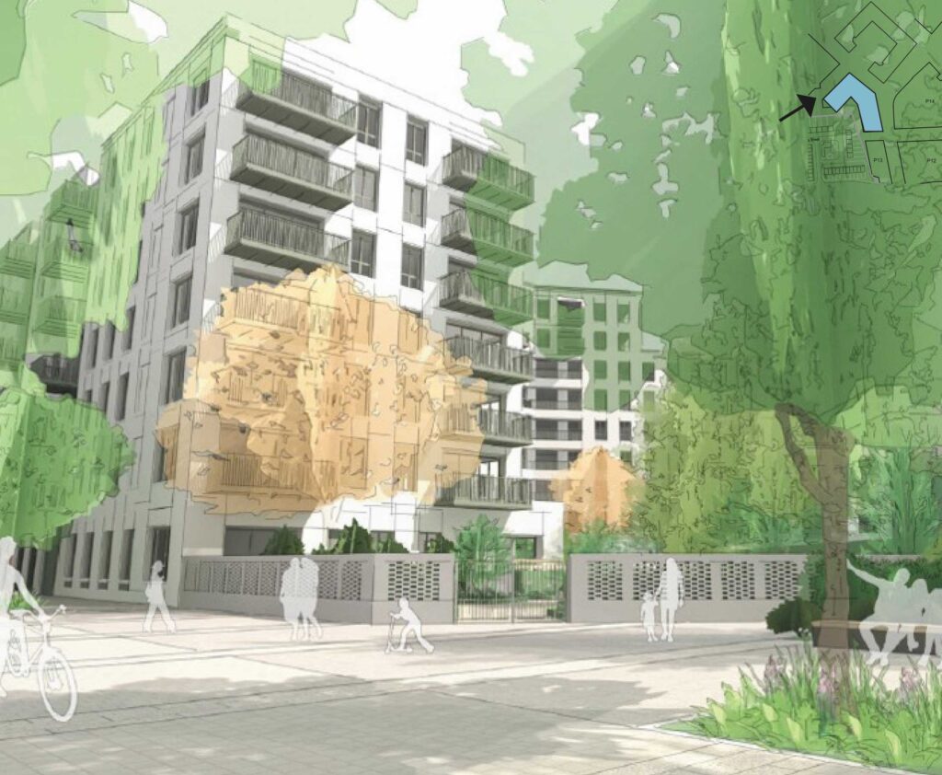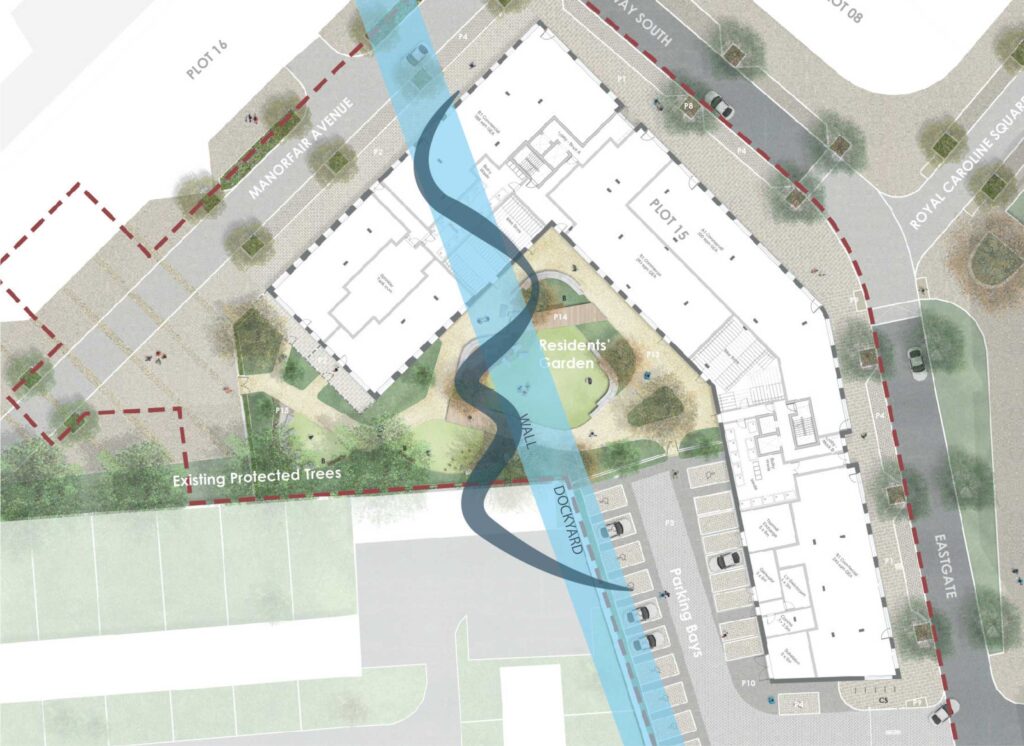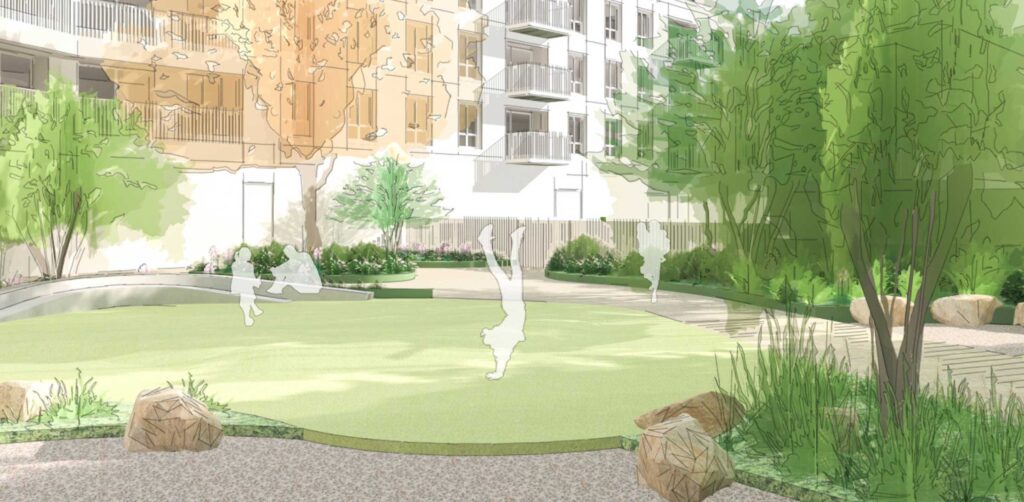The Masterplan Delivers
- The regeneration of Convoys Wharf provides new urban spaces and public access to the River Thames in an area closed to public access for the last 500 years.
- Convoys Wharf will deliver:
- 3,500 new homes for Lewisham and London.
- The current Reserved Matters Applications deliver 456 private and 124 Affordable Homes.
- Plot 15 provides Affordable Homes with a bias to Social Rent (52%) and are brought forward in advance of the required provisions of the Outline Planning Permission (OPP) and with a lower rent level (London Affordable Rent) than the OPP.
- Plot 08 provides homes for Lewisham and London, designed to sizes that exceed the National Space Standard. These 1- and 2-bedroom homes will be accessible for first time buyers and upscalers supported by the Help to Buy scheme.
- 2,000 full time jobs and 1,200+ construction jobs, supported by a Local Labour and Building Strategy and £500,000 employment and training funding to assist access to those employment opportunities.
- A Cultural and Meanwhile use strategy which, working with the Cultural Steering Group and the local community, will deliver successful placemaking programmes, projects and interventions.
Plot 15 – permission granted by Lewisham Council
Plot 15 is located south of the listed Olympia Building, north of the Deptford High Street Conservation Area and within the Evelyn Quarter. Plot 15 consists of 124 Affordable homes, the majority being Affordable Rent homes, including 2, 3 and 4 bed homes and associated family play areas.
There will be 800m2 of new Business space at ground floor level, including the provision of 249m2 of much needed Affordable Business Space.
View towards the building prow fronting East Gate and Olympia Way South
Description
Plot 15 offers the following:
- 12 accessible car parking spaces dedicated to the residents of the Wheelchair accessible units
- A tenure split of 65 no. Affordable Rent and 59 no. Intermediate. Affordable is in the form of London Affordable Rent as agreed with the Mayor of London Borough of Lewisham
- Landscaping and new public realm that will help link Deptford back to the waterfront
- Artwork and landscaping that provides information on the historical significance of the site
- 222 bicycle parking spaces which are all secure, undercover and a mixture of accessible and double stacked
- Play area provision of 370 sqm is in accordance with GLA guidance
Landscape and Public Realm
Plot 15 is located where two distinct character areas converge. The Eastern Gateway and The Evelyn Quarter bring both river and parkland influences to the site, which are carefully woven together to create a cohesive and playful environment for families.
The existing London Plane trees along the site boundary will be retained and protected. New strategic tree planting will enhance and filter views across the site and strengthen its visual connection to the wider landscape.
The place making strategy uses four approaches to incorporate heritage: Reuse, Display, Inspire and Remember.
The design of Plot 15 takes inspiration from John Evelyn’s approach to experimental planting, focusing on year-round interest, adaptation to a changing climate, and improvements to air quality and well-being.
The Residents’ Garden has been designed as a verdant landscape relating to the rich garden heritage of this part of the site. A strong contrast in materiality and planting character has been introduced where the historic Dockyard wall once passed through the site.


