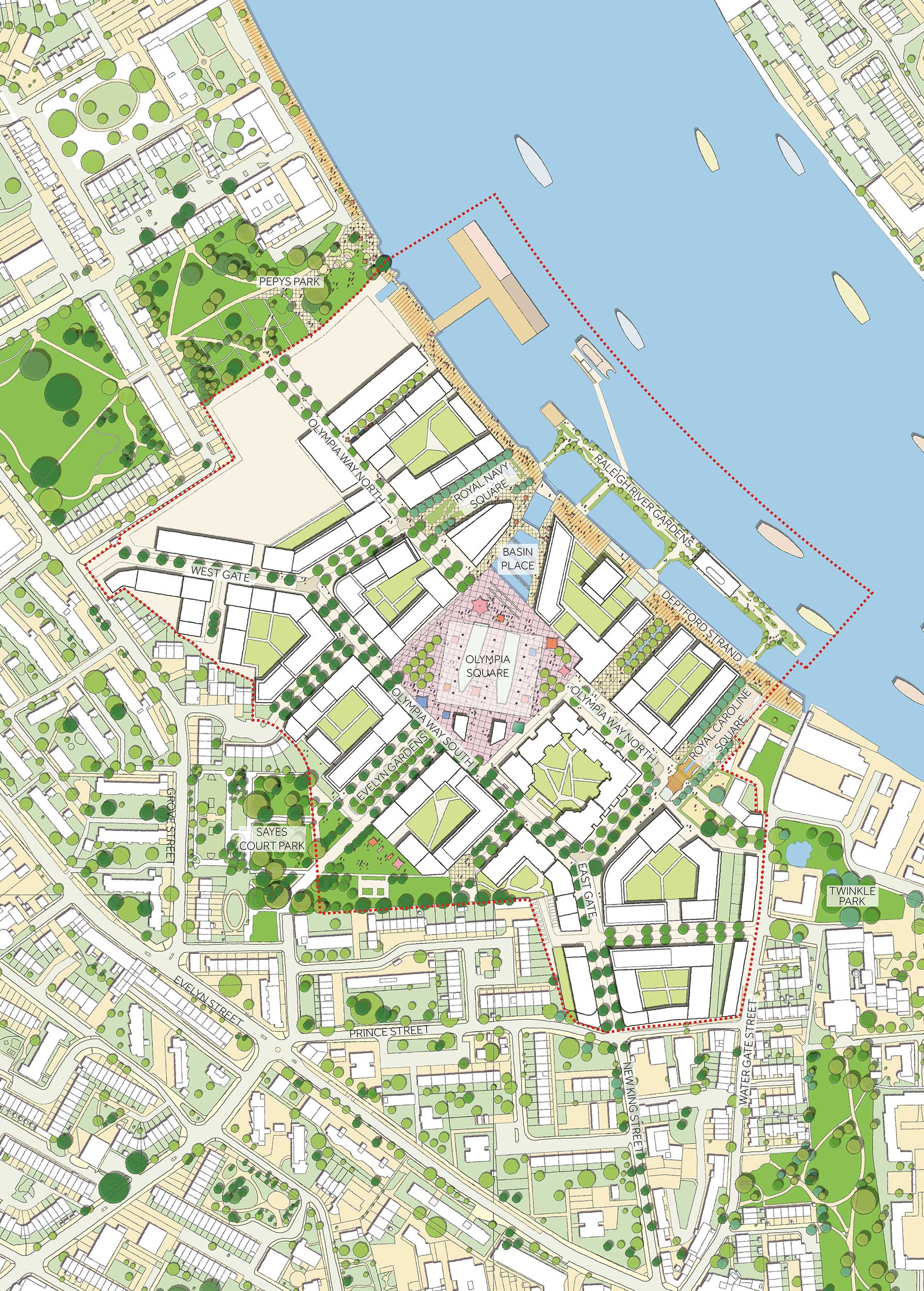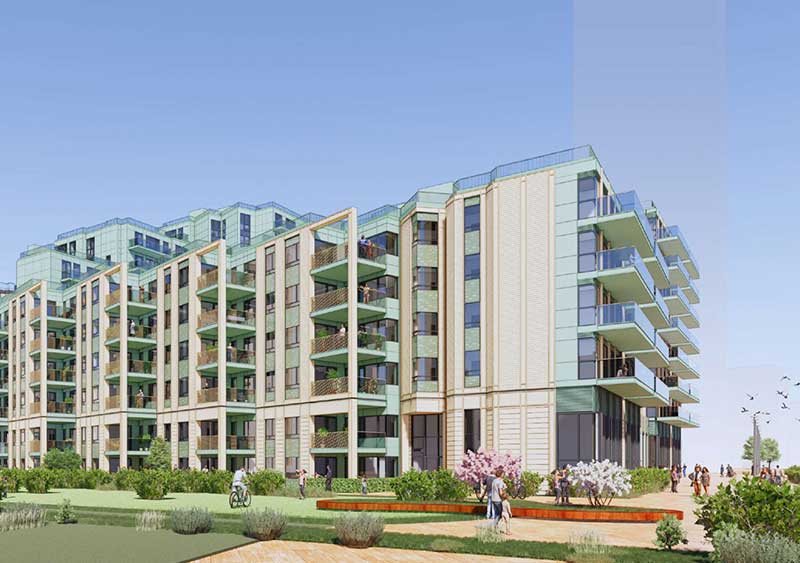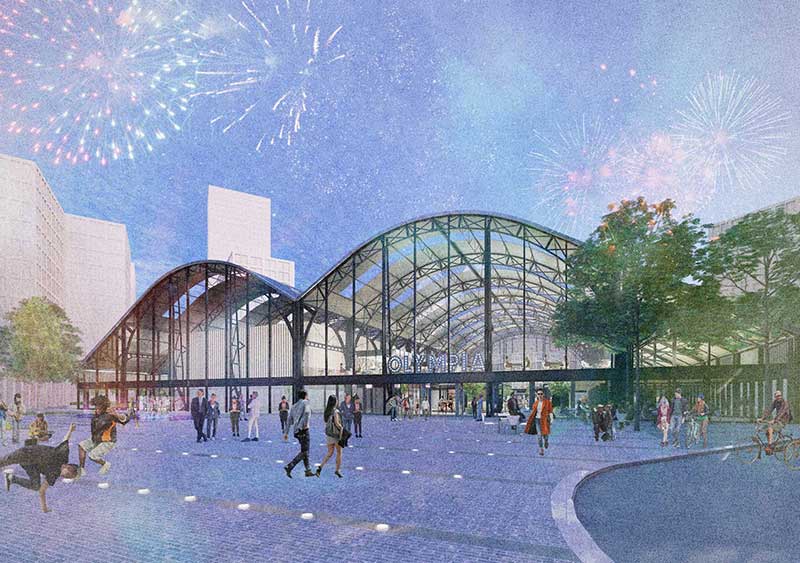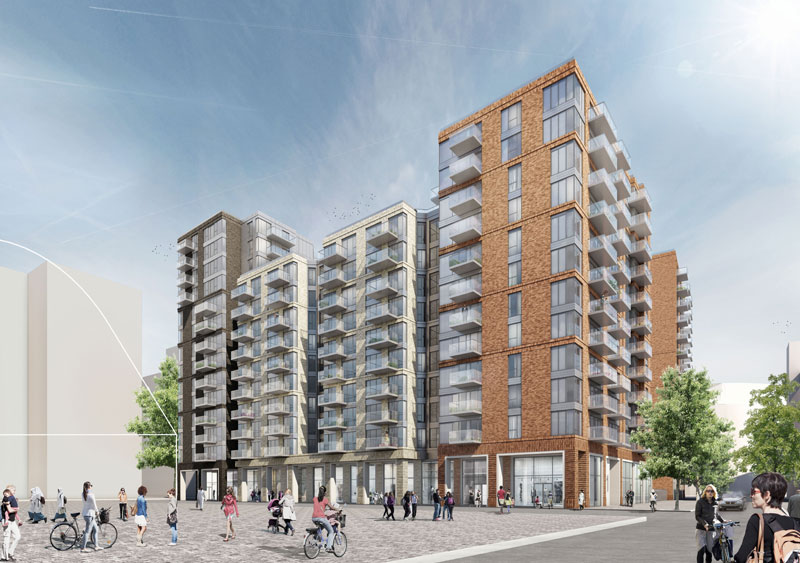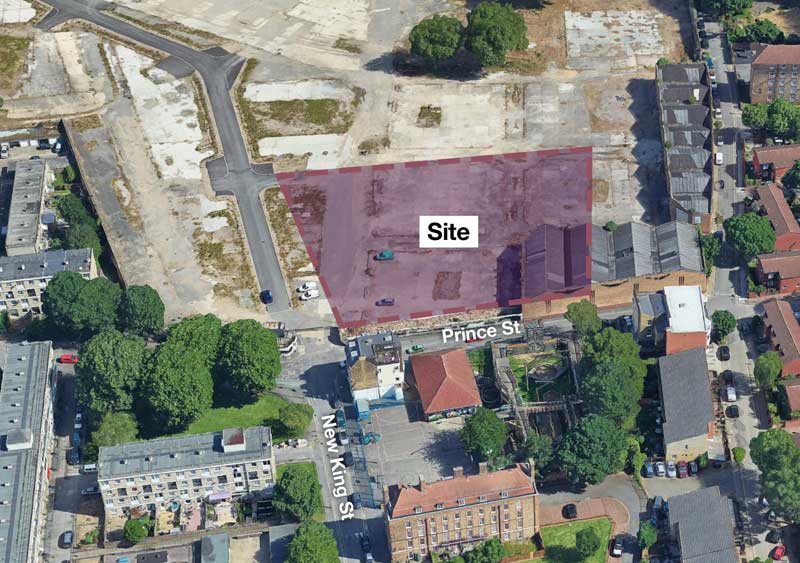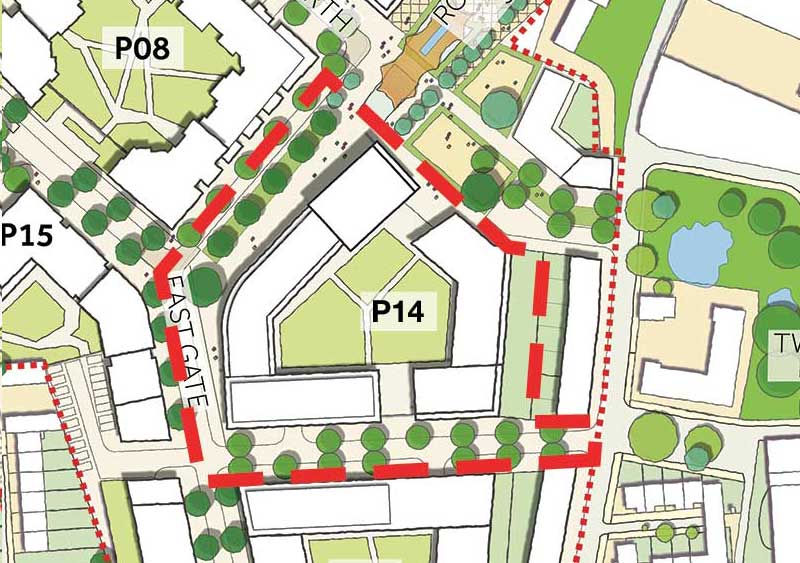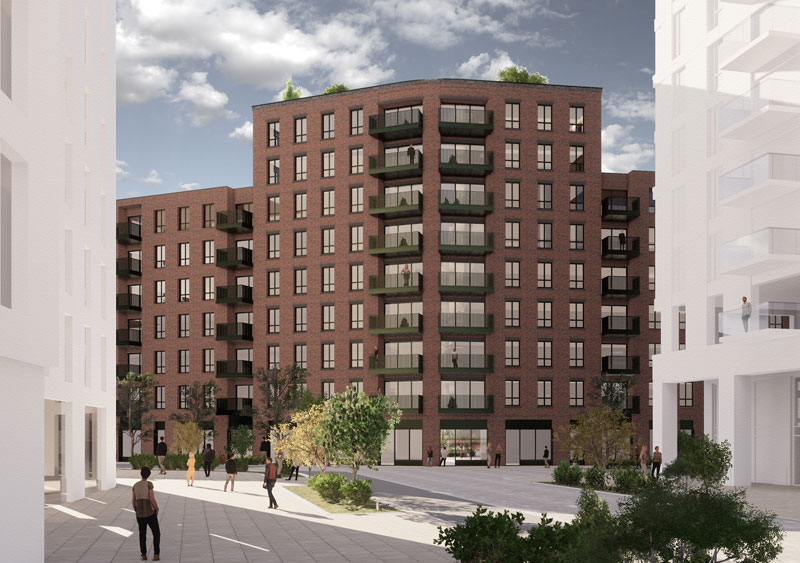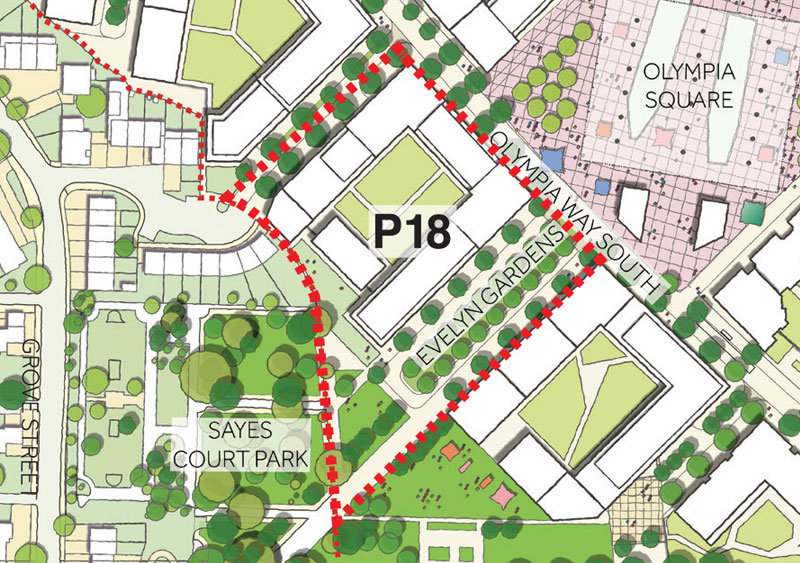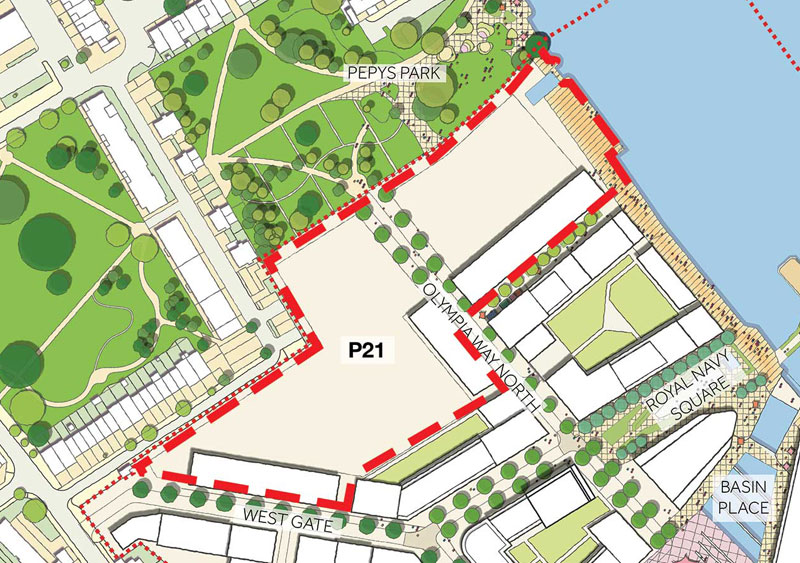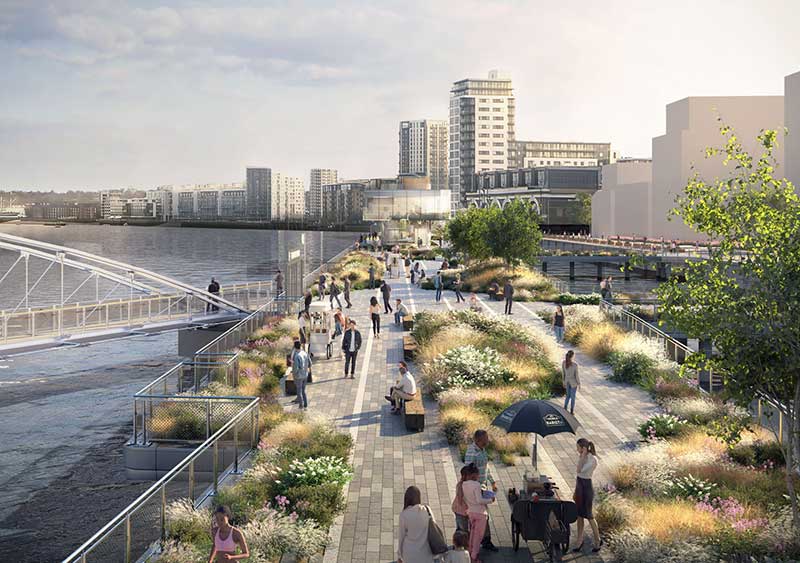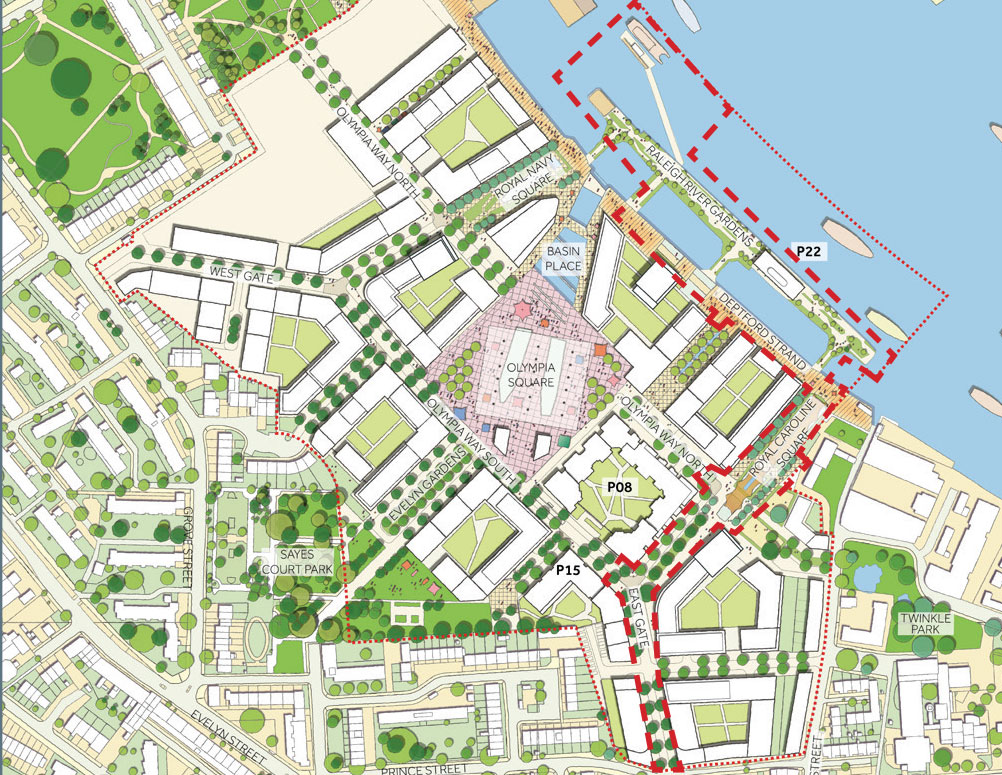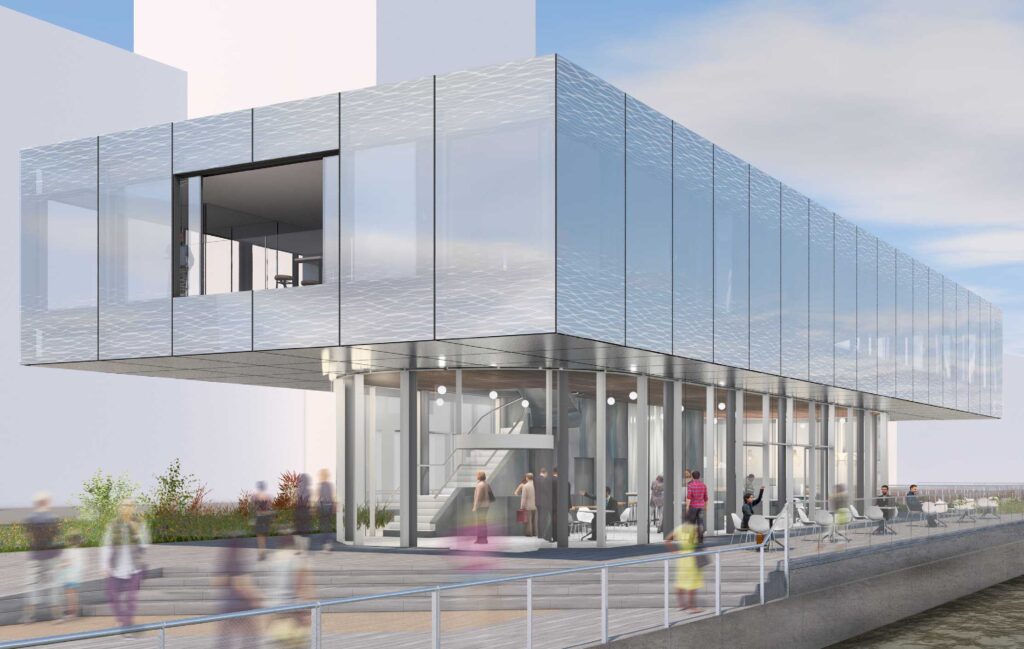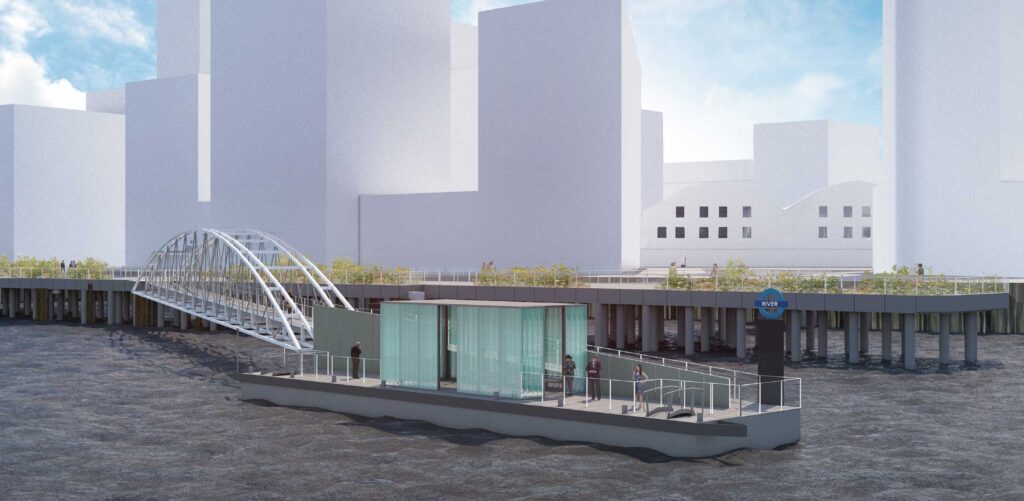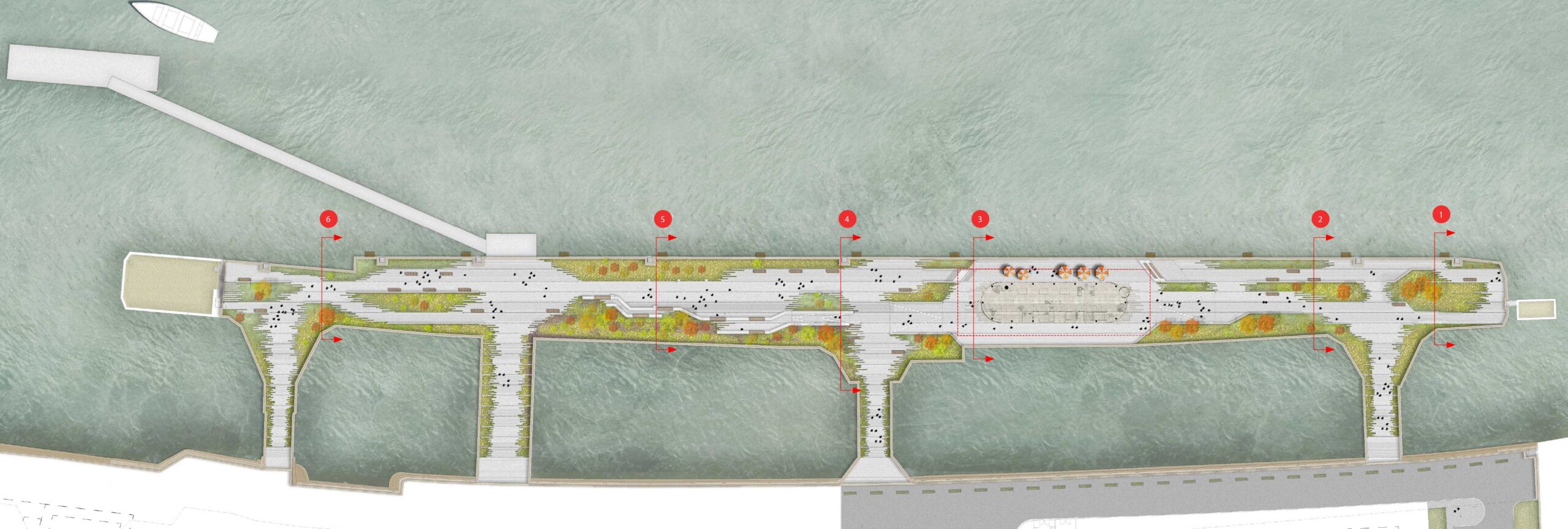The Masterplan Delivers
- The regeneration of Convoys Wharf provides new urban spaces and public access to the River Thames in an area closed to public access for the last 500 years.
- Convoys Wharf will deliver:
- 3,500 new homes for Lewisham and London.
- The current Reserved Matters Applications deliver 456 private and 124 Affordable Homes.
- Plot 15 provides Affordable Homes with a bias to Social Rent (52%) and are brought forward in advance of the required provisions of the Outline Planning Permission (OPP) and with a lower rent level (London Affordable Rent) than the OPP.
- Plot 08 provides homes for Lewisham and London, designed to sizes that exceed the National Space Standard. These 1- and 2-bedroom homes will be accessible for first time buyers and upscalers supported by the Help to Buy scheme.
- 2,000 full time jobs and 1,200+ construction jobs, supported by a Local Labour and Building Strategy and £500,000 employment and training funding to assist access to those employment opportunities.
- A Cultural and Meanwhile use strategy which, working with the Cultural Steering Group and the local community, will deliver successful placemaking programmes, projects and interventions.
Plot 22 – permission granted by Lewisham Council
Plot 22 comprises a 785m2 river front building for use as a restaurant/café. This building will initially be used as a temporary marketing suite. This building is set in 1.4 Acres (over 0.5Ha) of entirely new publicly accessible open space on the restored jetty in the Thames.
At completion this plot delivers landscaping, cycle parking and public realm which can be used to host cultural and community events and the addition of a new Riverbus stop connecting Deptford to the Thames Clipper London Riverbus service.
View of Plot 22 and River Gardens on the restored jetty
Description
The design of the P22 Building has been developed to make best use of the dramatic views of the river from this unique site location. Located as it is within the newly formed Raleigh River Gardens linear park the key drivers of the design were to both maintain the activity of the linear park and to capitalise on its location.
The linear nature of the site and its post-industrial heritage informs the form and architecture of the building. In order to maintain the activation of the linear park we chose to make the ground floor of the building narrower to allow the park to flow around it and we have clad this storey with clear glazing to maintain a feeling of openness with the park. The upper storey is wider and extends over the ground floor volume thus creating a hierarchy of elements and provides covered seating space.
The other aspect of the site is that the building will be able to be sighted from distant views from both directions of the river and as such the choice of semi reflective glazing for the upper storey was chosen to allow the building to appear as if it is floating when viewed from distance. The upper floor is formed as a column-free space to specifically provide flexibility to be able to accommodate a number of different uses over its lifetime.
Finally another driver was to be able to provide open air views for users and as such the roof level has been developed with an open terrace to allow visitors to gain unparalleled views of the river, Maritime Greenwich & Canary Wharf beyond.
Landscape and Public Realm
The design concept for the new Jetty Park uses strong linear lines of paving, intersected by linear areas of soft landscape to establish a character that unites the jetty through a single aesthetic language. This helps to sub-divide the space into a series of zones which create a mixture of individual spaces, larger areas for groups, and seating and standing areas for viewing/play.


