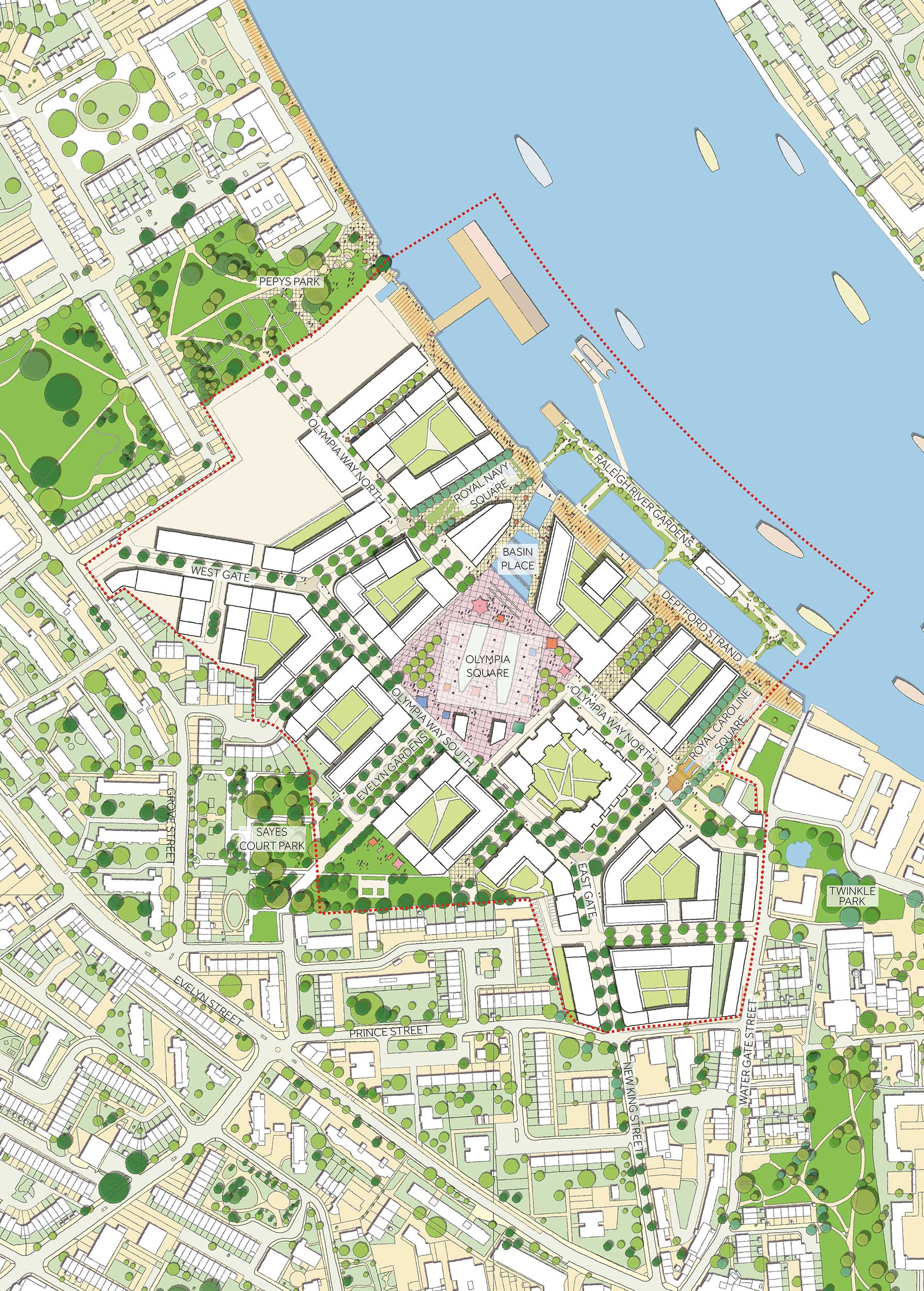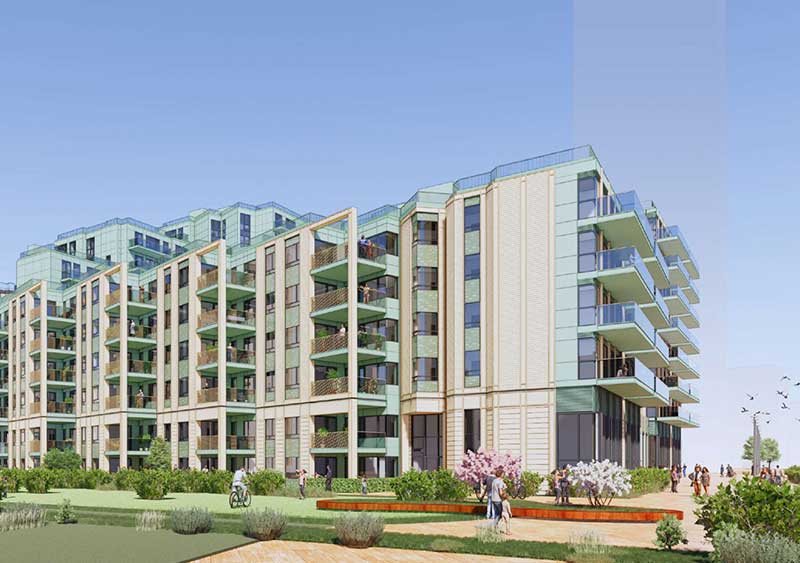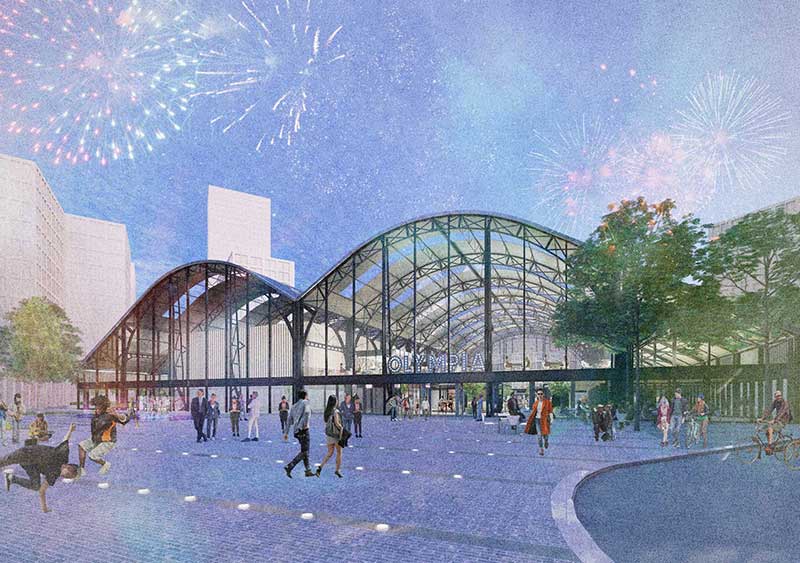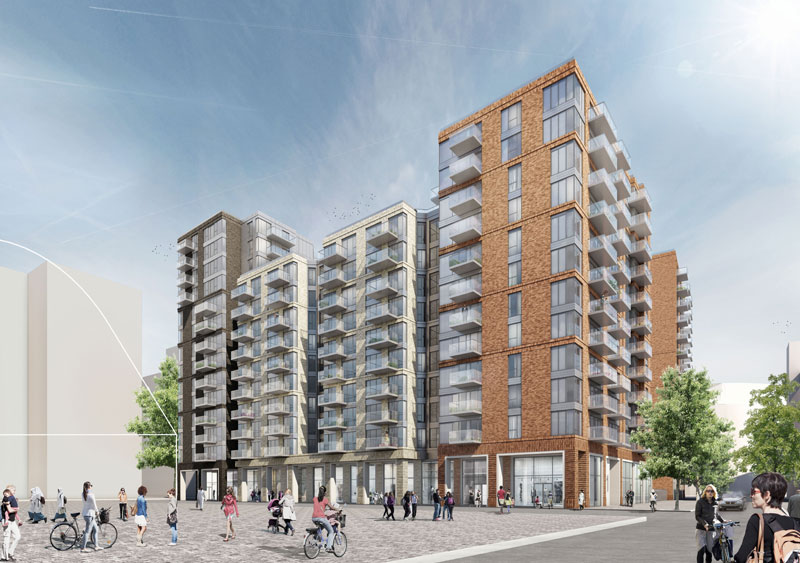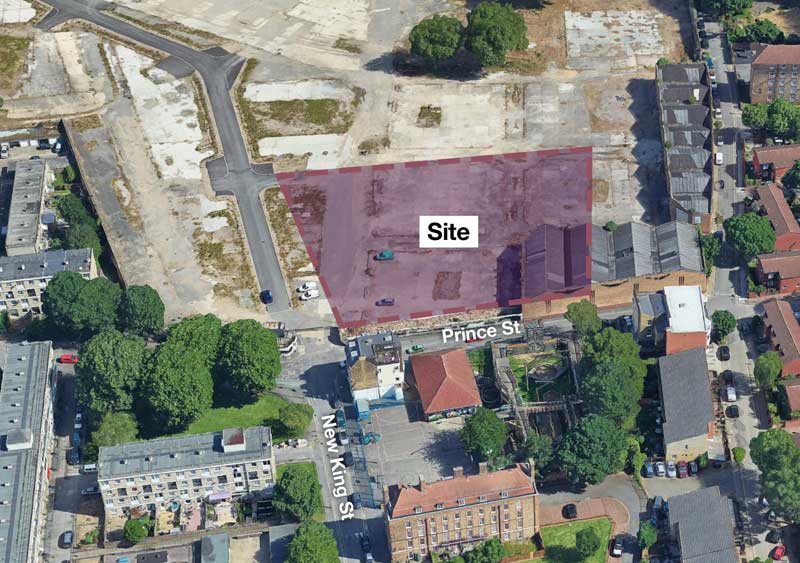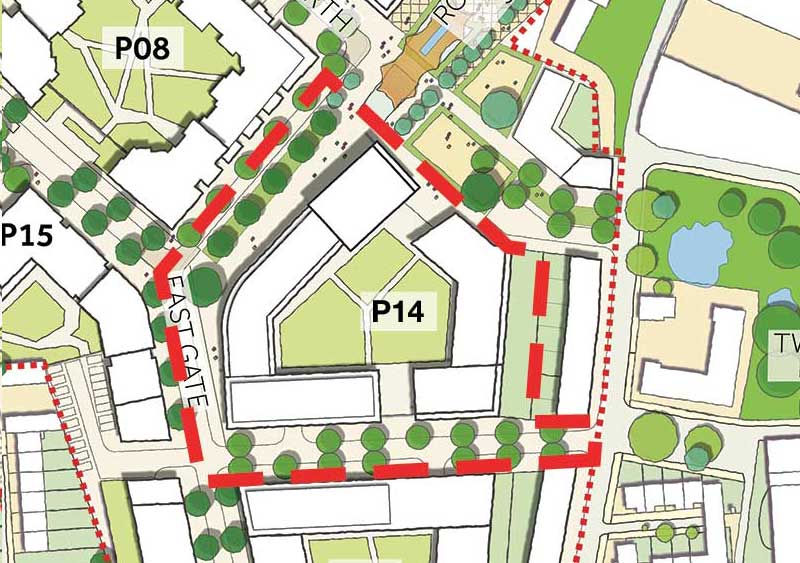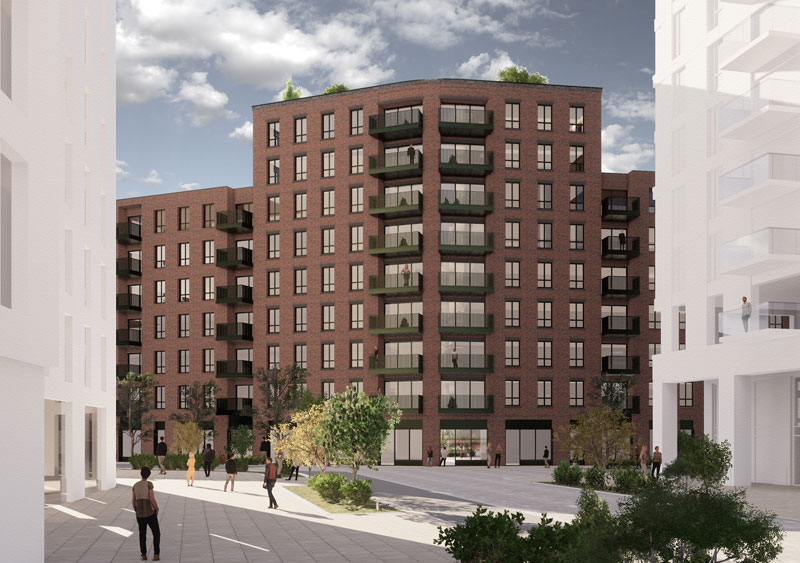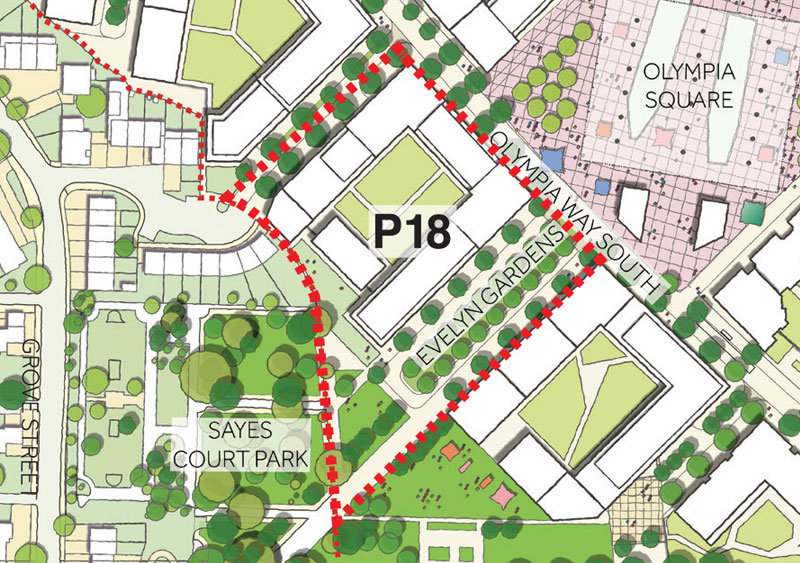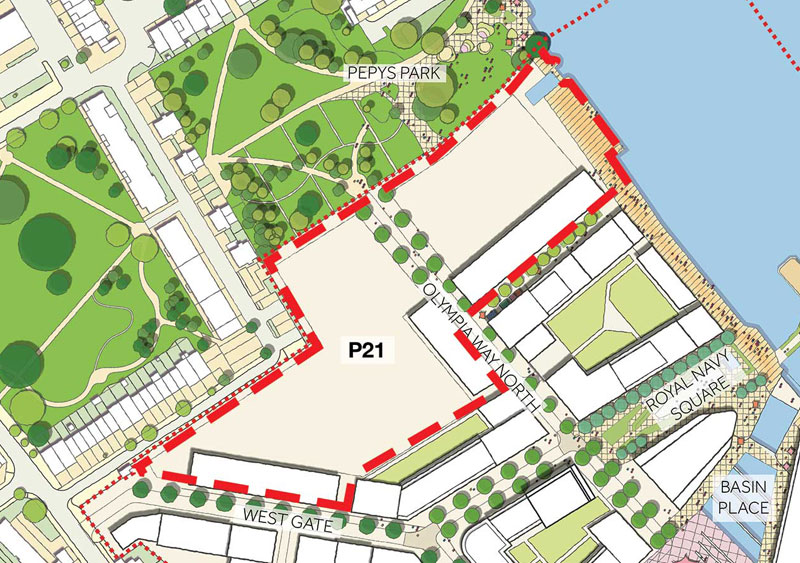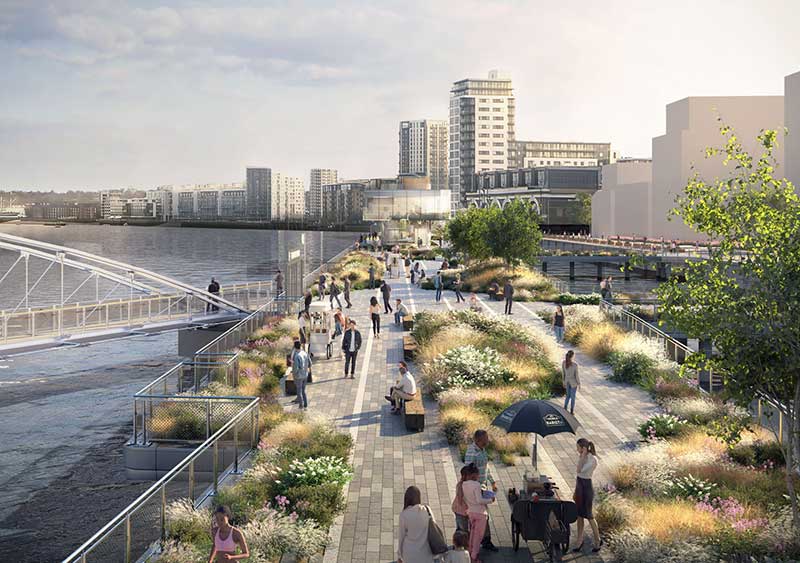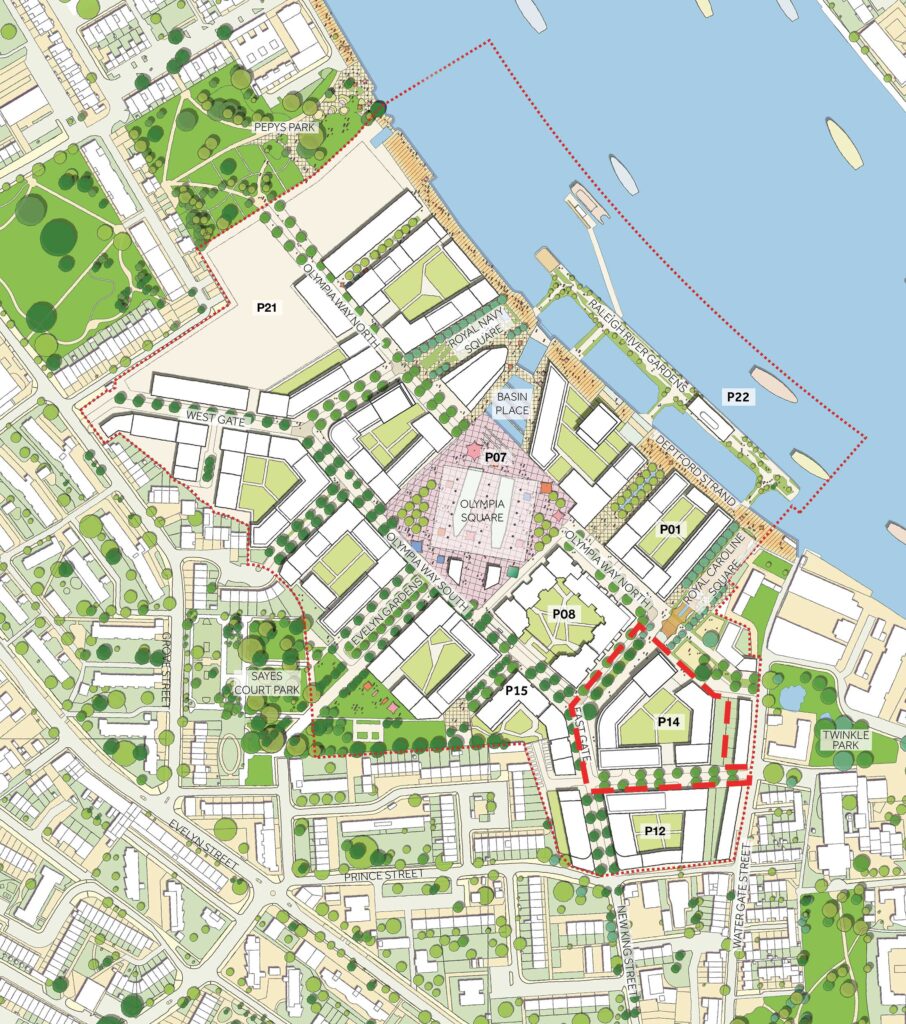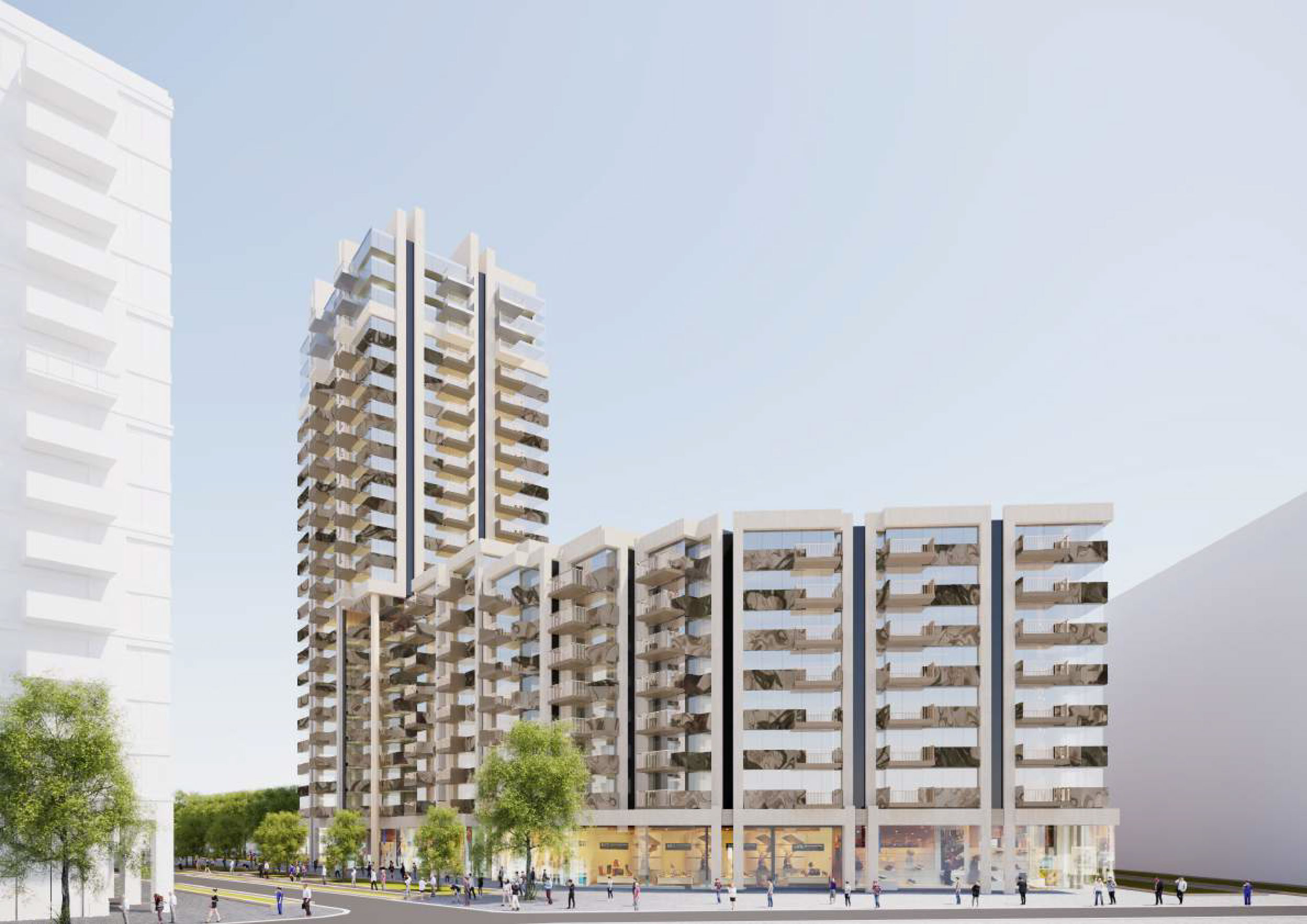The Masterplan Delivers
- The regeneration of Convoys Wharf provides new urban spaces and public access to the River Thames in an area closed to public access for the last 500 years.
- Convoys Wharf will deliver:
- 3,500 new homes for Lewisham and London.
- The current Reserved Matters Applications deliver 456 private and 124 Affordable Homes.
- Plot 15 provides Affordable Homes with a bias to Social Rent (52%) and are brought forward in advance of the required provisions of the Outline Planning Permission (OPP) and with a lower rent level (London Affordable Rent) than the OPP.
- Plot 08 provides homes for Lewisham and London, designed to sizes that exceed the National Space Standard. These 1- and 2-bedroom homes will be accessible for first time buyers and upscalers supported by the Help to Buy scheme.
- 2,000 full time jobs and 1,200+ construction jobs, supported by a Local Labour and Building Strategy and £500,000 employment and training funding to assist access to those employment opportunities.
- A Cultural and Meanwhile use strategy which, working with the Cultural Steering Group and the local community, will deliver successful placemaking programmes, projects and interventions.
Plot 14
Plot 14 is the eastern gateway to the site, with a 22-storey landmark building and townhouses, arranged around landscaped courtyard.
Designed by world renowned architects, Make, with landscape design from Gillespie’s.
Plot 14 will provide 378 residential apartments, with a mix of studio, 1, 2 and 3 bed units.


